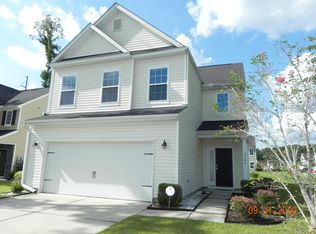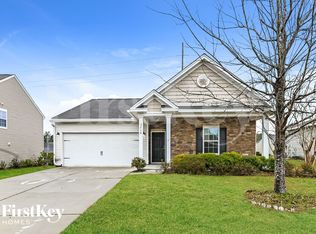Closed
$335,000
3706 Blackjack Rd, Ladson, SC 29456
3beds
1,719sqft
Single Family Residence
Built in 2014
6,098.4 Square Feet Lot
$345,200 Zestimate®
$195/sqft
$2,284 Estimated rent
Home value
$345,200
$328,000 - $366,000
$2,284/mo
Zestimate® history
Loading...
Owner options
Explore your selling options
What's special
Priced to MOVE! Step into this home, and the eye is immediately drawn to the soaring ceiling and open floor plan. This property features a breakfast bar, a separate dining area, ample storage, a full pantry, numerous cabinets, a gas range, a dishwasher, and a built-in microwave. The ground level also includes multiple storage closets, a spacious laundry room, and a powder room for guests. As you walk upstairs, you'll be greeted by a stunning view of the family room. Upstairs has two secondary bedrooms, both with spacious closets. There is also a full bathroom and a linen closet on this level. The Owner's Suite is a highlight, boasting a huge walk-in closet and an owner's bath featuring a dual vanity, as well as a separate garden tub and shower. This home is conveniently located near shopping, dining, Palmetto Commerce Parkway, as well as Mercedes-Benz and Volvo, with easy access to I-26. Make this house your home today! Showing Time.Professional photos coming Tuesday, June 3rd
Zillow last checked: 8 hours ago
Listing updated: August 21, 2025 at 10:17am
Listed by:
JPAR Magnolia Group
Bought with:
Carolina One Real Estate
Source: CTMLS,MLS#: 25015114
Facts & features
Interior
Bedrooms & bathrooms
- Bedrooms: 3
- Bathrooms: 3
- Full bathrooms: 2
- 1/2 bathrooms: 1
Heating
- Central
Cooling
- Central Air
Appliances
- Laundry: Electric Dryer Hookup, Washer Hookup
Features
- Tray Ceiling(s), High Ceilings, Kitchen Island, Walk-In Closet(s)
- Flooring: Carpet, Laminate, Vinyl
- Doors: Some Storm Door(s)
- Windows: Storm Window(s), Thermal Windows/Doors, Window Treatments
- Number of fireplaces: 1
- Fireplace features: Family Room, One
Interior area
- Total structure area: 1,719
- Total interior livable area: 1,719 sqft
Property
Parking
- Total spaces: 2
- Parking features: Garage, Garage Door Opener
- Garage spaces: 2
Features
- Levels: Two
- Stories: 2
- Entry location: Ground Level
- Exterior features: Rain Gutters
Lot
- Size: 6,098 sqft
- Features: 0 - .5 Acre
Details
- Parcel number: 3930000314
Construction
Type & style
- Home type: SingleFamily
- Architectural style: Traditional
- Property subtype: Single Family Residence
Materials
- Stone Veneer, Vinyl Siding
- Foundation: Slab
- Roof: Asphalt
Condition
- New construction: No
- Year built: 2014
Utilities & green energy
- Sewer: Septic Tank
- Water: Public
- Utilities for property: Charleston Water Service, Dominion Energy
Community & neighborhood
Location
- Region: Ladson
- Subdivision: Spencer Creek Woods
Other
Other facts
- Listing terms: Cash,Farmers Home Loan,FHA,VA Loan
Price history
| Date | Event | Price |
|---|---|---|
| 7/10/2025 | Sold | $335,000+0.3%$195/sqft |
Source: | ||
| 6/14/2025 | Price change | $334,000-2.3%$194/sqft |
Source: | ||
| 6/5/2025 | Price change | $342,000-2.3%$199/sqft |
Source: | ||
| 5/31/2025 | Listed for sale | $350,000+65.9%$204/sqft |
Source: | ||
| 8/3/2018 | Sold | $211,000$123/sqft |
Source: | ||
Public tax history
| Year | Property taxes | Tax assessment |
|---|---|---|
| 2024 | $1,333 +1.8% | $8,440 |
| 2023 | $1,309 +2.8% | $8,440 |
| 2022 | $1,273 -3.8% | $8,440 |
Find assessor info on the county website
Neighborhood: 29456
Nearby schools
GreatSchools rating
- 4/10Ladson Elementary SchoolGrades: PK-5Distance: 0.7 mi
- 3/10Deer Park MiddleGrades: 6-8Distance: 4.1 mi
- 1/10R. B. Stall High SchoolGrades: 9-12Distance: 4.8 mi
Schools provided by the listing agent
- Elementary: Ladson
- Middle: Northwoods
- High: Stall
Source: CTMLS. This data may not be complete. We recommend contacting the local school district to confirm school assignments for this home.
Get a cash offer in 3 minutes
Find out how much your home could sell for in as little as 3 minutes with a no-obligation cash offer.
Estimated market value$345,200
Get a cash offer in 3 minutes
Find out how much your home could sell for in as little as 3 minutes with a no-obligation cash offer.
Estimated market value
$345,200

