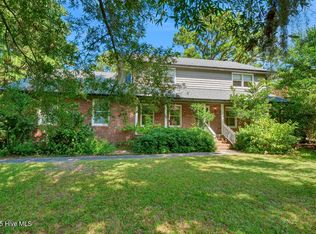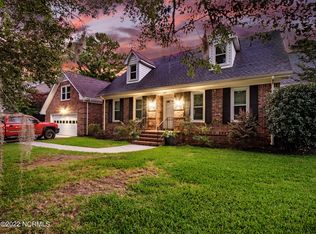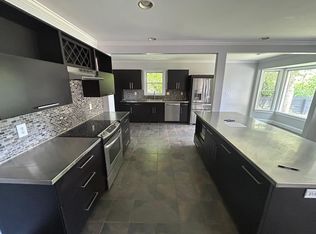Sold for $663,900 on 07/26/24
$663,900
3706 Appleton Way, Wilmington, NC 28412
4beds
3,346sqft
Single Family Residence
Built in 2024
0.65 Acres Lot
$687,800 Zestimate®
$198/sqft
$4,208 Estimated rent
Home value
$687,800
$633,000 - $743,000
$4,208/mo
Zestimate® history
Loading...
Owner options
Explore your selling options
What's special
Move in Ready! Discover the ultimate family retreat in the highly sought-after Woodlands at Echo Farms community! Nestled on an expansive wooded lot, this meticulously crafted Clark home offers unparalleled privacy and tranquility in Wilmington/Midtown. Boasting a rare blend of modern amenities and timeless elegance, this multigenerational residence showcases two luxurious primary suites - one on each floor - along with four spacious bedrooms and a versatile media room that can easily serve as a fifth bedroom.
Embrace the epitome of contemporary living with sleek black hardware accents, laminate flooring throughout the first level and all bedrooms, and a chef-inspired kitchen adorned with deluxe finishes. Upgraded Architectural shingles provide enduring quality and curb appeal.
Additionally, the property boasts an immense unfinished third floor, offering ample storage space and endless potential for customization. Seamlessly blending convenience with serenity, this residence is ideally situated near premier shopping, dining, and pristine beaches. Don't miss your chance to secure this exceptional lifestyle opportunity!
[Clark]
Zillow last checked: 8 hours ago
Listing updated: July 31, 2024 at 10:57am
Listed by:
McKee Homes Team 910-672-7491,
Coldwell Banker Sea Coast Advantage
Bought with:
James M Diaz, 276079
Coldwell Banker Sea Coast Advantage-Leland
Source: Hive MLS,MLS#: 100414818 Originating MLS: Cape Fear Realtors MLS, Inc.
Originating MLS: Cape Fear Realtors MLS, Inc.
Facts & features
Interior
Bedrooms & bathrooms
- Bedrooms: 4
- Bathrooms: 4
- Full bathrooms: 3
- 1/2 bathrooms: 1
Primary bedroom
- Level: First
- Dimensions: 15 x 16
Bedroom 2
- Level: Second
- Dimensions: 15 x 16
Bedroom 3
- Level: Second
- Dimensions: 12 x 13
Bedroom 4
- Level: Second
- Dimensions: 12 x 11
Breakfast nook
- Level: First
- Dimensions: 12 x 13
Dining room
- Level: First
- Dimensions: 13 x 11
Living room
- Level: First
- Dimensions: 15 x 19
Media room
- Level: Second
- Dimensions: 22 x 12
Heating
- Heat Pump, Electric
Cooling
- Central Air
Appliances
- Included: Electric Oven, Built-In Microwave, Disposal, Dishwasher
- Laundry: Dryer Hookup, Washer Hookup, Laundry Room
Features
- Tray Ceiling(s), High Ceilings, Entrance Foyer, Ceiling Fan(s), Pantry, Walk-in Shower
- Flooring: Carpet, Laminate, Tile
- Attic: Access Only
Interior area
- Total structure area: 3,346
- Total interior livable area: 3,346 sqft
Property
Parking
- Total spaces: 2
- Parking features: Paved
Features
- Levels: Three Or More
- Stories: 3
- Patio & porch: Covered
- Exterior features: None
- Fencing: None
Lot
- Size: 0.65 Acres
- Dimensions: 125.47 x 238.69 x 64.51 x 219.85
Details
- Parcel number: 0
- Zoning: MF-M
- Special conditions: Standard
Construction
Type & style
- Home type: SingleFamily
- Property subtype: Single Family Residence
Materials
- Vinyl Siding
- Foundation: Slab
- Roof: Shingle
Condition
- New construction: Yes
- Year built: 2024
Utilities & green energy
- Sewer: Public Sewer
- Water: Public
- Utilities for property: Sewer Available, Water Available
Community & neighborhood
Location
- Region: Wilmington
- Subdivision: Echo Farms
HOA & financial
HOA
- Has HOA: Yes
- HOA fee: $1,164 monthly
- Amenities included: Maintenance Common Areas, Sidewalks
- Association name: AAM Property Mgnt
- Association phone: 864-341-8001
Other
Other facts
- Listing agreement: Exclusive Right To Sell
- Listing terms: Cash,Conventional,FHA,VA Loan
- Road surface type: Paved
Price history
| Date | Event | Price |
|---|---|---|
| 7/26/2024 | Sold | $663,9000%$198/sqft |
Source: | ||
| 6/24/2024 | Pending sale | $663,999$198/sqft |
Source: | ||
| 6/11/2024 | Price change | $663,999+0%$198/sqft |
Source: | ||
| 5/13/2024 | Price change | $663,900-0.4%$198/sqft |
Source: | ||
| 4/4/2024 | Price change | $666,615+2.6%$199/sqft |
Source: | ||
Public tax history
| Year | Property taxes | Tax assessment |
|---|---|---|
| 2024 | $779 -45.6% | $89,500 -47.2% |
| 2023 | $1,432 | $169,500 |
Find assessor info on the county website
Neighborhood: Echo Farms/Rivers Edge
Nearby schools
GreatSchools rating
- 6/10Edwin A Alderman ElementaryGrades: K-5Distance: 3.1 mi
- 6/10Williston MiddleGrades: 6-8Distance: 4.6 mi
- 3/10New Hanover HighGrades: 9-12Distance: 5.1 mi
Schools provided by the listing agent
- Elementary: Alderman
- Middle: Williston
- High: New Hanover
Source: Hive MLS. This data may not be complete. We recommend contacting the local school district to confirm school assignments for this home.

Get pre-qualified for a loan
At Zillow Home Loans, we can pre-qualify you in as little as 5 minutes with no impact to your credit score.An equal housing lender. NMLS #10287.
Sell for more on Zillow
Get a free Zillow Showcase℠ listing and you could sell for .
$687,800
2% more+ $13,756
With Zillow Showcase(estimated)
$701,556

