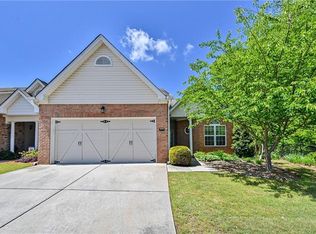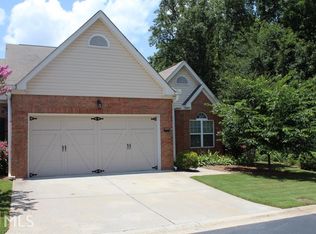Closed
$350,000
3706 Abbott Ct #10, Powder Springs, GA 30127
2beds
1,689sqft
Condominium
Built in 2005
-- sqft lot
$346,300 Zestimate®
$207/sqft
$1,776 Estimated rent
Home value
$346,300
$319,000 - $377,000
$1,776/mo
Zestimate® history
Loading...
Owner options
Explore your selling options
What's special
Nestled in a beautifully maintained 55 and over community, this charming home offers an inviting blend of character and modern comfort. Positioned as an end unit, it has an abundance of natural light and an airy ambiance thanks to its high ceilings and numerous windows. The home's immaculate condition is evident in every detail, from the light and bright living spaces to the updated wood-like luxury vinyl plank flooring that extends throughout. This home is lovingly being sold by the original owner. The kitchen is equipped with 2018 stainless steel appliances that remain with the home, along with a stylish tile backsplash that was an addition at time of purchase. HVAC was replaced in 2020, along with a Lifetime Service Warranty, with a transfer fee of $175. Upgrades include a front storm door, a cozy enclosed sunroom, privacy-enhancing wood-fenced patio, upgraded lighting and custom blinds throughout. The aesthetically pleasing side garage adds convenience, while the recent hot water heater ensures efficiency. Residents enjoy access to a neighborhood pool, clubhouse, and fitness center, all set in a friendly, picturesque and impeccably maintained community with easy access to shopping, restaurants and trails.
Zillow last checked: 8 hours ago
Listing updated: September 03, 2024 at 09:39am
Listed by:
Linda Lloyd 770-789-3894,
Atlanta Communities
Bought with:
Sonya Martinez, 364964
Keller Williams Realty First Atlanta
Source: GAMLS,MLS#: 10318051
Facts & features
Interior
Bedrooms & bathrooms
- Bedrooms: 2
- Bathrooms: 2
- Full bathrooms: 2
- Main level bathrooms: 2
- Main level bedrooms: 2
Kitchen
- Features: Breakfast Room, Pantry
Heating
- Central, Natural Gas
Cooling
- Ceiling Fan(s), Central Air, Electric
Appliances
- Included: Dishwasher, Gas Water Heater, Microwave, Refrigerator
- Laundry: In Hall, Laundry Closet
Features
- Bookcases, Double Vanity, Master On Main Level, Tray Ceiling(s), Vaulted Ceiling(s), Walk-In Closet(s)
- Flooring: Carpet, Laminate, Other, Tile
- Windows: Double Pane Windows, Window Treatments
- Basement: None
- Attic: Pull Down Stairs
- Number of fireplaces: 1
- Fireplace features: Family Room, Gas Log, Gas Starter
- Common walls with other units/homes: 1 Common Wall,End Unit,No One Above
Interior area
- Total structure area: 1,689
- Total interior livable area: 1,689 sqft
- Finished area above ground: 1,689
- Finished area below ground: 0
Property
Parking
- Total spaces: 4
- Parking features: Garage, Garage Door Opener, Kitchen Level, Parking Pad, Side/Rear Entrance
- Has garage: Yes
- Has uncovered spaces: Yes
Features
- Levels: One
- Stories: 1
- Patio & porch: Patio
- Fencing: Privacy,Wood
- Waterfront features: No Dock Or Boathouse
- Body of water: None
Lot
- Size: 2,178 sqft
- Features: Cul-De-Sac, Level, Zero Lot Line
Details
- Parcel number: 19086701100
Construction
Type & style
- Home type: Condo
- Architectural style: Brick Front,Ranch
- Property subtype: Condominium
- Attached to another structure: Yes
Materials
- Brick, Vinyl Siding
- Foundation: Slab
- Roof: Composition
Condition
- Resale
- New construction: No
- Year built: 2005
Utilities & green energy
- Sewer: Public Sewer
- Water: Public
- Utilities for property: Cable Available, Electricity Available, High Speed Internet, Natural Gas Available, Phone Available, Sewer Available, Underground Utilities, Water Available
Green energy
- Energy efficient items: Appliances, Thermostat
Community & neighborhood
Security
- Security features: Carbon Monoxide Detector(s), Smoke Detector(s)
Community
- Community features: Clubhouse, Fitness Center, Pool, Retirement Community, Street Lights, Near Shopping
Senior living
- Senior community: Yes
Location
- Region: Powder Springs
- Subdivision: Ashleigh Parc
HOA & financial
HOA
- Has HOA: Yes
- HOA fee: $4,296 annually
- Services included: Maintenance Grounds, Pest Control, Sewer, Swimming, Trash, Water
Other
Other facts
- Listing agreement: Exclusive Right To Sell
Price history
| Date | Event | Price |
|---|---|---|
| 8/30/2024 | Sold | $350,000$207/sqft |
Source: | ||
| 6/20/2024 | Pending sale | $350,000$207/sqft |
Source: | ||
| 6/13/2024 | Listed for sale | $350,000+81.1%$207/sqft |
Source: | ||
| 6/15/2005 | Sold | $193,300$114/sqft |
Source: Public Record | ||
Public tax history
| Year | Property taxes | Tax assessment |
|---|---|---|
| 2024 | $886 +46.7% | $129,696 +24.4% |
| 2023 | $604 -21.8% | $104,228 +13.9% |
| 2022 | $772 +0% | $91,480 |
Find assessor info on the county website
Neighborhood: 30127
Nearby schools
GreatSchools rating
- 4/10Compton Elementary SchoolGrades: PK-5Distance: 1.8 mi
- 5/10Tapp Middle SchoolGrades: 6-8Distance: 1.5 mi
- 5/10Mceachern High SchoolGrades: 9-12Distance: 2.9 mi
Schools provided by the listing agent
- Elementary: Compton
- Middle: Tapp
- High: Mceachern
Source: GAMLS. This data may not be complete. We recommend contacting the local school district to confirm school assignments for this home.
Get a cash offer in 3 minutes
Find out how much your home could sell for in as little as 3 minutes with a no-obligation cash offer.
Estimated market value
$346,300
Get a cash offer in 3 minutes
Find out how much your home could sell for in as little as 3 minutes with a no-obligation cash offer.
Estimated market value
$346,300

