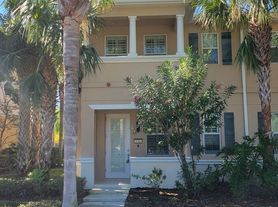Luxury Living in the Residences at University Groves Fully Furnished Executive Retreat
Step into timeless elegance with this turnkey furnished executive home nestled in the highly regarded Residences at University Groves. Every detail of this property has been meticulously crafted to offer a lifestyle of comfort, sophistication, and seamless indoor-outdoor living.
From the moment you arrive, this home commands attention with its classic Florida Mediterranean architecture, stately columned arbor, and brick-paver walkway that leads to a welcoming front porch ideal for morning coffee or evening chats with neighbors. The lush, oversized homesite is beautifully landscaped with mature trees and new accent lighting that enhances its curb appeal day and night.
Inside, a grand foyer with soaring ceilings, custom wood inlays, and tile flooring sets the tone for the luxury that follows. Flanking the entrance are elegant glass-door display cabinets perfect for showcasing your favorite pieces. The formal living and dining rooms offer ideal spaces for entertaining, complete with a butler's pantry for effortless hosting.
At the heart of the home, the gourmet island kitchen is a chef's dream featuring a natural gas range, custom wood cabinetry, generous granite countertops, and open sightlines to the family room and cafe dining area. Step through to the covered lanai to enjoy the heated pool, spa, and fully equipped outdoor kitchen your private resort for relaxation or entertaining under the stars.
The first-floor primary suite is a sanctuary of comfort with two large walk-in closets, dual vanities, and a spa-like bath with a separate walk-in shower. Upstairs, a cozy retreat with built-in workspaces leads to two spacious guest bedrooms, a large bonus room, and two full baths perfect for guests, a home office, or a media room.
This residence is not only stunning but smartly equipped: impact-resistant windows, zoned A/C, a tankless gas water heater, under-sink water filtration, and a whole-home natural gas generator for peace of mind.
Additional upgrades include:
Fresh interior and exterior paint
Automatic window blinds
Epoxy-coated garage floors with built-in storage
Custom lighting throughout the lanai and landscape
New pool heater, Pentair control system, and updated outdoor furniture
Perfectly located just minutes from downtown Sarasota, Lido Beach, and the shopping and dining at University Town Center, this exceptional property offers refined living in one of Sarasota's most desirable communities.
Welcome to your next chapter in Florida luxury schedule your private showing today.
House for rent
$5,500/mo
3706 80th Dr E, Sarasota, FL 34243
3beds
2,920sqft
Price may not include required fees and charges.
Singlefamily
Available now
-- Pets
-- A/C
-- Laundry
-- Parking
-- Heating
What's special
Stately columned arborClassic florida mediterranean architectureCovered lanaiHeated poolOutdoor kitchenGourmet island kitchenGuest bedrooms
- 61 days |
- -- |
- -- |
Travel times
Looking to buy when your lease ends?
Consider a first-time homebuyer savings account designed to grow your down payment with up to a 6% match & 3.83% APY.
Facts & features
Interior
Bedrooms & bathrooms
- Bedrooms: 3
- Bathrooms: 4
- Full bathrooms: 3
- 1/2 bathrooms: 1
Interior area
- Total interior livable area: 2,920 sqft
Property
Parking
- Details: Contact manager
Details
- Parcel number: 2029002709
Construction
Type & style
- Home type: SingleFamily
- Property subtype: SingleFamily
Condition
- Year built: 2007
Community & HOA
Location
- Region: Sarasota
Financial & listing details
- Lease term: Contact For Details
Price history
| Date | Event | Price |
|---|---|---|
| 8/23/2025 | Listed for rent | $5,500$2/sqft |
Source: | ||
| 8/23/2025 | Listing removed | $5,500$2/sqft |
Source: Stellar MLS #A4657088 | ||
| 8/15/2025 | Listed for rent | $5,500$2/sqft |
Source: Stellar MLS #A4657088 | ||
| 8/15/2025 | Listing removed | $5,500$2/sqft |
Source: | ||
| 6/27/2025 | Listed for rent | $5,500$2/sqft |
Source: | ||
