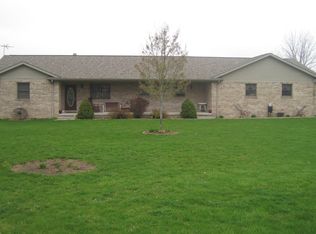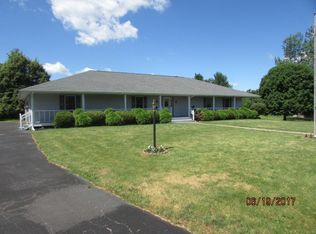Welcome home to your new three bedroom, two bathroom home in Saybrook! This beautiful ranch has plenty of space to enjoy with your friends and family. This home features an open floor plan, complete with a large walk in pantry in the kitchen, first floor laundry, beautiful gas fireplace in the family room with built in bookshelves, and a master suite, complete with a huge master bathroom. The walk up attic is 90% finished and offers tons of extra space, great for an office, playroom, teenage hangout space and more! The 10% unfinished area offers a good amount of storage space. The huge unfinished basement is framed and ready to be finished how you want it! Complete with 9 ft ceilings and access to the exterior with a new cellar door. This home features a corn furnace and a gas furnace. The three car attached garage is heated with a wood pellet stove. The 24x40 vinyl sided outbuilding has underground electrical. Some updates include new tankless water heater in 2014, new windows and doors in 2017/2018, and new roof in 2018. A radon mitigation system was installed in 2013. The septic is located on the south side of the home and has a 1500 gallon tank, which was pumped in 2016 and not due again until 2022 and the well is located on the east side of the home. Don't miss out on this one!
This property is off market, which means it's not currently listed for sale or rent on Zillow. This may be different from what's available on other websites or public sources.

