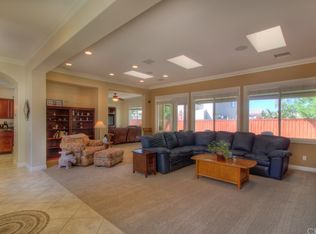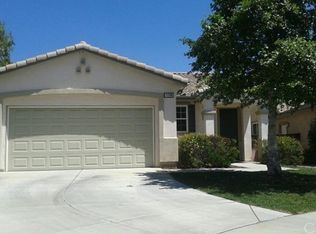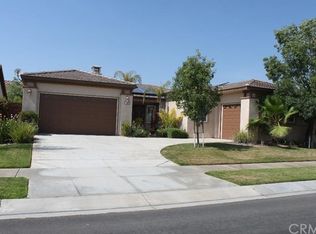This is a beautiful one story home with granite counter tops in the kitchen and a double sided fireplace between the living room and family room. This home has a great open floor plan with an open dining room and open office area. This home was a former model and has the extras you would expect including beautiful tile flooring, laminate flooring, granite counter tops in the kitchen , a premium yard with beautiful landscaping and swimming pool and spa in back yard . In the front of the home there is a wonderful court yard, a two car garage with finished walls and premium flooring, and a second one car garage as well! In addition to being a beautiful solar equipped home, the community is just as exquisite. You will enjoy the community lake, private streets, and gates guarding this wonderful community close to school and public transportation.
This property is off market, which means it's not currently listed for sale or rent on Zillow. This may be different from what's available on other websites or public sources.


