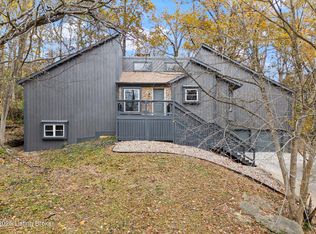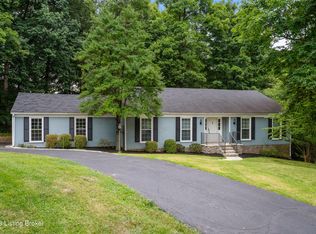Sold for $391,000
$391,000
3705 Trail Ridge Rd, Louisville, KY 40241
4beds
2,488sqft
Single Family Residence
Built in 1986
0.5 Acres Lot
$393,600 Zestimate®
$157/sqft
$2,589 Estimated rent
Home value
$393,600
$370,000 - $421,000
$2,589/mo
Zestimate® history
Loading...
Owner options
Explore your selling options
What's special
Situated in prestigious Falls Creek neighborhood, this one owner home has a custom open floor plan with amazing views. The back yard with mature trees offers a ''park like'' atmosphere-nature loves will enjoy the deer, wild turkeys and more. Recent cobblestone patio. Inside the kitchen offers tall cherry cabinets, Bosh dishwasher apprx. 1 year old as well as the Kitchenaid stove with down draft. The kitchen and sunroom both have ceramic tile. You have vaulted ceilings in the kitchen, sunroom and family room. The family room offers a beautiful hardwood wall accent built around the wood burning fireplace. This is a great house to raise a large family featuring 4 bedrooms! The primary is conveniently located on the main level and comfortably holds your king size bed there is also 2 spacious closets. The primary bath has a whirlpool tub ,walk in shower & double sink. The laundry is conveniently located on the main level. Lot's of natural light with windows that offer beautiful outdoor pictures.
Mechanically the HVAC was updated in 2018 with highly rated Trane HVAC and Aprilaire and Hepa filter.
Conveniently located near the Waterson exp., shopping and restaurants.
Zillow last checked: 8 hours ago
Listing updated: April 02, 2025 at 10:16pm
Listed by:
Julia A Davis,
Schuler Bauer Real Estate Services ERA Powered
Bought with:
Steve F Jones, 246972
Equus Realty, LLC
Source: GLARMLS,MLS#: 1678531
Facts & features
Interior
Bedrooms & bathrooms
- Bedrooms: 4
- Bathrooms: 3
- Full bathrooms: 2
- 1/2 bathrooms: 1
Primary bedroom
- Level: First
Bedroom
- Level: Second
Bedroom
- Level: Second
Bedroom
- Level: Second
Primary bathroom
- Level: First
Half bathroom
- Level: First
Full bathroom
- Level: Second
Den
- Level: Basement
Dining room
- Level: First
Family room
- Level: First
Kitchen
- Level: First
Laundry
- Level: First
Living room
- Level: First
Other
- Description: Utility Room
Sun room
- Level: First
Heating
- Heat Pump
Cooling
- Heat Pump
Features
- Basement: Partially Finished
- Number of fireplaces: 1
Interior area
- Total structure area: 2,258
- Total interior livable area: 2,488 sqft
- Finished area above ground: 2,258
- Finished area below ground: 230
Property
Parking
- Total spaces: 2
- Parking features: Attached, Entry Front
- Attached garage spaces: 2
Features
- Stories: 2
- Patio & porch: Patio
- Fencing: None
Lot
- Size: 0.50 Acres
- Features: See Remarks, Wooded
Details
- Parcel number: 21169400470000
Construction
Type & style
- Home type: SingleFamily
- Architectural style: Cape Cod
- Property subtype: Single Family Residence
Materials
- Vinyl Siding, Aluminum Siding
- Foundation: Concrete Perimeter
- Roof: Shingle
Condition
- Year built: 1986
Utilities & green energy
- Sewer: Public Sewer
- Water: Public
- Utilities for property: Electricity Connected
Community & neighborhood
Location
- Region: Louisville
- Subdivision: Falls Creek
HOA & financial
HOA
- Has HOA: Yes
- HOA fee: $520 annually
Price history
| Date | Event | Price |
|---|---|---|
| 3/3/2025 | Sold | $391,000+8.6%$157/sqft |
Source: | ||
| 1/27/2025 | Pending sale | $360,000$145/sqft |
Source: | ||
| 1/23/2025 | Listed for sale | $360,000$145/sqft |
Source: | ||
Public tax history
| Year | Property taxes | Tax assessment |
|---|---|---|
| 2021 | $3,032 +8.4% | $282,040 |
| 2020 | $2,796 | $282,040 |
| 2019 | $2,796 +3% | $282,040 |
Find assessor info on the county website
Neighborhood: 40241
Nearby schools
GreatSchools rating
- 8/10Dunn Elementary SchoolGrades: K-5Distance: 1.9 mi
- 5/10Kammerer Middle SchoolGrades: 6-8Distance: 1.5 mi
- 8/10Ballard High SchoolGrades: 9-12Distance: 1.6 mi
Get pre-qualified for a loan
At Zillow Home Loans, we can pre-qualify you in as little as 5 minutes with no impact to your credit score.An equal housing lender. NMLS #10287.
Sell for more on Zillow
Get a Zillow Showcase℠ listing at no additional cost and you could sell for .
$393,600
2% more+$7,872
With Zillow Showcase(estimated)$401,472

