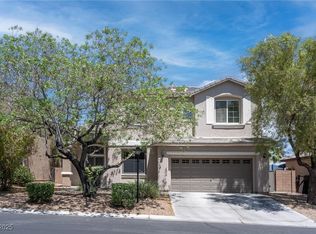This stunning 2-story home offers over 4,000 sq ft of luxurious living space with a 3-car garage and a private pool. A grand entryway with soaring ceilings, a custom staircase, and a Juliet balcony leads to formal living and dining areas, while the open-concept family room features a fireplace and seamlessly connects to the upgraded kitchen with granite countertops and stainless steel appliances. Upstairs includes spacious bedrooms and a lavish primary suite with a spa-like bath and private balcony overlooking the backyard. Elegant finishes and thoughtful design make this home an exceptional find.
TO VIEW THIS PROPERTY, PLEASE CONTACT ONE OF OUR AGENTS EASILY BY TEXT MESSAGE:
OR ANY LICENSED NEVADA REALTOR
PROPERTY MUST BE VIEWED WITH A LEASING AGENT OR LICENSED REAL ESTATE PROFESSIONAL BEFORE APPLYING
*Owner requires: Proof of income, Copy of ID, 3x Rent income, No collections/evictions, 600 minimum credit score, 90 days of bank statements**Non-refundable app fee $95/adult online at VEGAS4RENT.COM under Vacancies*(Tenants and their agents to verify all info)*
All residents are automatically enrolled in Resident Benefits Package (RBP) for $30/month.
Tenant pays $150/mo for pool service
This property requires minimum refundable deposits of:
Security deposit $3495.00
Key deposit $150.00
Pet deposit (per pet) $500.00
This property requires non-refundable fees of:
Administrative fee $150.00
Cleaning fee $500.00
Application fee $95.00 (per applicant/tenant 18 years or older)
PET DEPOSIT RANGE STARTS AT A MINIMUM OF $500 & INCREASES ACCORDINGLY WITH SIZE
House for rent
$3,495/mo
3705 Tiger Ridge Ln, North Las Vegas, NV 89084
5beds
4,074sqft
Price may not include required fees and charges.
Single family residence
Available Fri Jul 11 2025
Cats, dogs OK
-- A/C
-- Laundry
-- Parking
-- Heating
What's special
Thoughtful designElegant finishesPrivate poolCustom staircaseLavish primary suiteUpgraded kitchenStainless steel appliances
- 20 days
- on Zillow |
- -- |
- -- |
Travel times
Start saving for your dream home
Consider a first-time homebuyer savings account designed to grow your down payment with up to a 6% match & 4.15% APY.
Facts & features
Interior
Bedrooms & bathrooms
- Bedrooms: 5
- Bathrooms: 3
- Full bathrooms: 3
Interior area
- Total interior livable area: 4,074 sqft
Property
Parking
- Details: Contact manager
Details
- Parcel number: 12419615036
Construction
Type & style
- Home type: SingleFamily
- Property subtype: Single Family Residence
Community & HOA
Location
- Region: North Las Vegas
Financial & listing details
- Lease term: Contact For Details
Price history
| Date | Event | Price |
|---|---|---|
| 6/19/2025 | Listed for rent | $3,495$1/sqft |
Source: Zillow Rentals | ||
| 4/24/2017 | Sold | $386,000+0.3%$95/sqft |
Source: | ||
| 12/29/2016 | Listed for sale | $385,000-38%$95/sqft |
Source: Realty ONE Group, Inc #1858222 | ||
| 3/7/2007 | Sold | $621,340$153/sqft |
Source: Public Record | ||
| 11/1/2005 | Sold | $621,340$153/sqft |
Source: Public Record | ||
![[object Object]](https://photos.zillowstatic.com/fp/3a9eb759ba6c4d5456dbc3552129d369-p_i.jpg)
