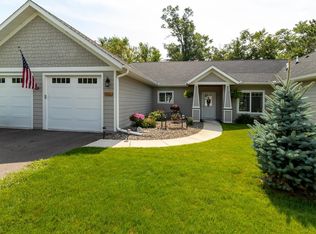Closed
$395,000
3705 Sanctuary Ct, Brainerd, MN 56401
3beds
1,776sqft
Townhouse Side x Side
Built in 2018
4,791.6 Square Feet Lot
$401,200 Zestimate®
$222/sqft
$2,183 Estimated rent
Home value
$401,200
$345,000 - $465,000
$2,183/mo
Zestimate® history
Loading...
Owner options
Explore your selling options
What's special
QUALITY BUILT 3 BR Townhome in small, privately run association, close to Championship Golf Courses, the Gull River, Gull Lake & just a short drive to the many Brainerd/Baxter amenities! This Lovely, One-Level Home boasts Large, SOUTH-FACING Windows for abundant natural light, an Open Concept with High Vaulted Ceiling, a Gorgeous & Spacious Kitchen with HIGH END FINISHES & Pantry, a Split Bedroom Layout with a LUXURIOUS PRIMARY SUITE. Step right from your Dining Space out onto the Nice Back Patio & enjoy the Outdoors! Feel the warmth on your feet with IN-FLOOR HEAT & also complete with Forced Air Heat, Central AC & ON-DEMAND Water Heater. The convenient Mud Room Space leads out to the Insulated Garage, wired to add heat if desired. Schedule your viewing today to walk through this ATTRACTIVE HOME!
Zillow last checked: 8 hours ago
Listing updated: July 15, 2025 at 11:00am
Listed by:
Sue Lehman 218-838-4159,
Weichert REALTORS Tower Properties
Bought with:
Sue Lehman
Weichert REALTORS Tower Properties
Source: NorthstarMLS as distributed by MLS GRID,MLS#: 6696262
Facts & features
Interior
Bedrooms & bathrooms
- Bedrooms: 3
- Bathrooms: 2
- Full bathrooms: 1
- 3/4 bathrooms: 1
Bedroom 1
- Level: Main
- Area: 182 Square Feet
- Dimensions: 14x13
Bedroom 2
- Level: Main
- Area: 132 Square Feet
- Dimensions: 11x12
Bedroom 3
- Level: Main
- Area: 132 Square Feet
- Dimensions: 11x12
Primary bathroom
- Level: Main
- Area: 72 Square Feet
- Dimensions: 8x9
Dining room
- Level: Main
- Area: 187 Square Feet
- Dimensions: 11x17
Foyer
- Level: Main
- Area: 30 Square Feet
- Dimensions: 6x5
Kitchen
- Level: Main
- Area: 238 Square Feet
- Dimensions: 17x14
Laundry
- Level: Main
- Area: 42 Square Feet
- Dimensions: 7x6
Living room
- Level: Main
- Area: 272 Square Feet
- Dimensions: 16x17
Mud room
- Level: Main
- Area: 64 Square Feet
- Dimensions: 8x8
Walk in closet
- Level: Main
- Area: 54 Square Feet
- Dimensions: 9x6
Heating
- Forced Air, Radiant Floor
Cooling
- Central Air
Appliances
- Included: Air-To-Air Exchanger, Dishwasher, Dryer, Microwave, Range, Refrigerator, Tankless Water Heater, Washer, Water Softener Owned
Features
- Basement: None
- Has fireplace: No
Interior area
- Total structure area: 1,776
- Total interior livable area: 1,776 sqft
- Finished area above ground: 1,776
- Finished area below ground: 0
Property
Parking
- Total spaces: 2
- Parking features: Attached, Asphalt, Insulated Garage
- Attached garage spaces: 2
- Details: Garage Dimensions (24X24)
Accessibility
- Accessibility features: No Stairs Internal
Features
- Levels: One
- Stories: 1
- Patio & porch: Front Porch, Patio
Lot
- Size: 4,791 sqft
- Dimensions: 80 x 58
Details
- Foundation area: 1776
- Parcel number: 99270761
- Zoning description: Residential-Single Family
Construction
Type & style
- Home type: Townhouse
- Property subtype: Townhouse Side x Side
- Attached to another structure: Yes
Materials
- Fiber Cement
- Roof: Age 8 Years or Less,Pitched
Condition
- Age of Property: 7
- New construction: No
- Year built: 2018
Utilities & green energy
- Electric: Power Company: Crow Wing Power
- Gas: Natural Gas
- Sewer: Shared Septic, Tank with Drainage Field
- Water: Drilled, Shared System, Well
Community & neighborhood
Location
- Region: Brainerd
- Subdivision: Sanctuary 2nd Add
HOA & financial
HOA
- Has HOA: Yes
- HOA fee: $275 monthly
- Amenities included: Other
- Services included: Maintenance Structure, Hazard Insurance, Lawn Care, Maintenance Grounds, Sewer, Snow Removal
- Association name: The Townhomes at the Sanctuary
- Association phone: 763-226-9934
Other
Other facts
- Road surface type: Paved
Price history
| Date | Event | Price |
|---|---|---|
| 7/15/2025 | Sold | $395,000-1.7%$222/sqft |
Source: | ||
| 6/28/2025 | Pending sale | $402,000$226/sqft |
Source: | ||
| 6/18/2025 | Listing removed | $402,000$226/sqft |
Source: | ||
| 6/17/2025 | Listed for sale | $402,000$226/sqft |
Source: | ||
| 6/9/2025 | Listing removed | $402,000$226/sqft |
Source: | ||
Public tax history
| Year | Property taxes | Tax assessment |
|---|---|---|
| 2024 | $2,195 +21.6% | $346,831 -5.2% |
| 2023 | $1,805 -14.2% | $365,783 +28.8% |
| 2022 | $2,103 +0% | $283,983 +7% |
Find assessor info on the county website
Neighborhood: 56401
Nearby schools
GreatSchools rating
- 6/10Forestview Middle SchoolGrades: 5-8Distance: 4.1 mi
- 9/10Brainerd Senior High SchoolGrades: 9-12Distance: 5.5 mi
- 7/10Baxter Elementary SchoolGrades: PK-4Distance: 4.2 mi

Get pre-qualified for a loan
At Zillow Home Loans, we can pre-qualify you in as little as 5 minutes with no impact to your credit score.An equal housing lender. NMLS #10287.
Sell for more on Zillow
Get a free Zillow Showcase℠ listing and you could sell for .
$401,200
2% more+ $8,024
With Zillow Showcase(estimated)
$409,224