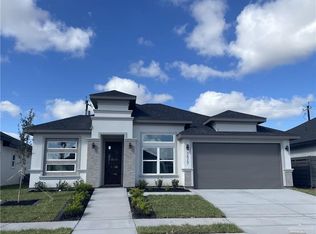Sold on 05/30/25
Price Unknown
3705 S Peak Rd, Edinburg, TX 78542
4beds
1,690sqft
Single Family Residence, Residential
Built in 2023
6,059.2 Square Feet Lot
$290,600 Zestimate®
$--/sqft
$2,023 Estimated rent
Home value
$290,600
$259,000 - $328,000
$2,023/mo
Zestimate® history
Loading...
Owner options
Explore your selling options
What's special
This beautifully located home offers the perfect blend of comfort and convenience—just minutes from the 281 Expressway and Trenton, with easy access to shopping, dining, and entertainment. Its prime location also provides quick connections to both the north and south sides via I-69C.Inside, you'll find a bright open-concept layout with over 1,600 square feet of living space, four generously sized bedrooms, and two thoughtfully designed bathrooms. The kitchen is a true highlight, featuring custom cabinetry and a spacious island that’s perfect for meal prep and entertaining.Additional features include a two-car garage, a fully fenced yard, and a sprinkler system in both the front and backyard—ideal for low-maintenance outdoor living. Step outside into your own private retreat, perfect for family gatherings and outdoor enjoyment. Plus, the builder is offering exclusive incentives—don’t miss this opportunity to make this home yours!
Zillow last checked: 8 hours ago
Listing updated: June 02, 2025 at 05:04am
Listed by:
Madilyn Garza 956-221-0546,
Element Realty, Llc
Source: Greater McAllen AOR,MLS#: 467329
Facts & features
Interior
Bedrooms & bathrooms
- Bedrooms: 4
- Bathrooms: 2
- Full bathrooms: 2
Dining room
- Description: Living Area(s): 1
Living room
- Description: Living Area(s): 1
Heating
- Has Heating (Unspecified Type)
Cooling
- Central Air, Electric
Appliances
- Included: Electric Water Heater, Tankless Water Heater, No Conveying Appliances
- Laundry: Laundry Closet, Washer/Dryer Connection
Features
- Granite Counters, Built-in Features, Ceiling Fan(s), Split Bedrooms, Walk-In Closet(s)
- Flooring: Tile
- Windows: No Window Coverings
Interior area
- Total structure area: 1,690
- Total interior livable area: 1,690 sqft
Property
Parking
- Total spaces: 2
- Parking features: Attached, Garage Faces Front
- Attached garage spaces: 2
Features
- Patio & porch: Covered Patio, Patio Slab
- Exterior features: Sprinkler System
- Fencing: Privacy,Wood
Lot
- Size: 6,059 sqft
- Features: Professional Landscaping, Sidewalks, Sprinkler System
Details
- Parcel number: H196703000001500
Construction
Type & style
- Home type: SingleFamily
- Property subtype: Single Family Residence, Residential
Materials
- Stone, Stucco
- Foundation: Slab
- Roof: Shingle
Condition
- Year built: 2023
Utilities & green energy
- Sewer: Public Sewer
- Water: Public
- Utilities for property: Cable Available
Green energy
- Energy efficient items: Thermostat
Community & neighborhood
Security
- Security features: Smoke Detector(s)
Community
- Community features: Sidewalks, Street Lights
Location
- Region: Edinburg
- Subdivision: The Heights On Wisconsin Ph Iii
HOA & financial
HOA
- Has HOA: Yes
- HOA fee: $300 annually
- Association name: The Heights on Wisconsin Subdivision HOA
Other
Other facts
- Road surface type: Paved
Price history
| Date | Event | Price |
|---|---|---|
| 5/30/2025 | Sold | -- |
Source: Greater McAllen AOR #467329 Report a problem | ||
| 4/30/2025 | Pending sale | $289,000$171/sqft |
Source: Greater McAllen AOR #467329 Report a problem | ||
| 4/9/2025 | Listed for sale | $289,000-0.2%$171/sqft |
Source: Greater McAllen AOR #467329 Report a problem | ||
| 3/31/2025 | Listing removed | $289,500$171/sqft |
Source: Greater McAllen AOR #456923 Report a problem | ||
| 3/17/2025 | Price change | $289,500-2.2%$171/sqft |
Source: Greater McAllen AOR #456923 Report a problem | ||
Public tax history
| Year | Property taxes | Tax assessment |
|---|---|---|
| 2025 | -- | $281,477 -9.7% |
| 2024 | $5,522 | $311,753 |
Find assessor info on the county website
Neighborhood: 78542
Nearby schools
GreatSchools rating
- 9/10Escandon Elementary SchoolGrades: PK-5Distance: 0.6 mi
- 5/10Edinburg High SchoolGrades: 8-12Distance: 0.7 mi
- 5/10Francisco Barrientes Middle SchoolGrades: 6-8Distance: 1.7 mi
Schools provided by the listing agent
- Elementary: Escandon
- Middle: Barrientes
- High: Edinburg H.S.
- District: Edinburg ISD
Source: Greater McAllen AOR. This data may not be complete. We recommend contacting the local school district to confirm school assignments for this home.
