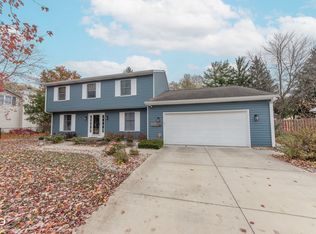Sold
$385,000
3705 River Rd, Columbus, IN 47203
4beds
3,272sqft
Residential, Single Family Residence
Built in 1986
0.3 Acres Lot
$390,700 Zestimate®
$118/sqft
$2,555 Estimated rent
Home value
$390,700
$348,000 - $438,000
$2,555/mo
Zestimate® history
Loading...
Owner options
Explore your selling options
What's special
You'll enjoy this immaculate 4-Bedroom home near award-winning Parkside Elementary! Inviting front porch *Spacious formal living room *Updated kitchen features quality Kraftmaid cabinets, granite counters, breakfast bar, stainless steel Whirlpool appliances, pantry & sunny breakfast area *Formal dining room *Large, open family room offers ornate brick fireplace with raised hearth and hardwood flooring *Master bedroom with walk-in closet & attached full bath *Lower level offers additional family or theater room with speakers and a large game/rec area *Quality features include energy-efficient Hydron Geothermal HVAC system, 2 A.O. Smith water heaters, copper supply lines, newer carpet on 2nd floor & architectural shingles *Fenced backyard *Conveniently located to walking trails, Freedom Field playground & soccer fields and colleges.
Zillow last checked: 8 hours ago
Listing updated: August 14, 2025 at 11:40am
Listing Provided by:
Jeffrey Hilycord 812-350-2366,
RE/MAX Real Estate Prof
Bought with:
Bethany Rust
Real Broker, LLC
Source: MIBOR as distributed by MLS GRID,MLS#: 22027475
Facts & features
Interior
Bedrooms & bathrooms
- Bedrooms: 4
- Bathrooms: 3
- Full bathrooms: 2
- 1/2 bathrooms: 1
- Main level bathrooms: 1
Primary bedroom
- Level: Upper
- Area: 198 Square Feet
- Dimensions: 11x18
Bedroom 2
- Level: Upper
- Area: 143 Square Feet
- Dimensions: 11x13
Bedroom 3
- Level: Upper
- Area: 121 Square Feet
- Dimensions: 11x11
Bedroom 4
- Level: Upper
- Area: 140 Square Feet
- Dimensions: 10x14
Bonus room
- Level: Upper
- Area: 336 Square Feet
- Dimensions: 16x21
Dining room
- Level: Main
- Area: 143 Square Feet
- Dimensions: 11x13
Family room
- Level: Main
- Area: 299 Square Feet
- Dimensions: 13x23
Kitchen
- Level: Main
- Area: 231 Square Feet
- Dimensions: 11x21
Living room
- Level: Main
- Area: 234 Square Feet
- Dimensions: 13x18
Play room
- Level: Basement
- Area: 264 Square Feet
- Dimensions: 12x22
Play room
- Level: Basement
- Area: 221 Square Feet
- Dimensions: 13x17
Heating
- Geothermal
Cooling
- Geothermal
Appliances
- Included: Dishwasher, Disposal, MicroHood, Microwave, Convection Oven, Electric Oven, Refrigerator, Water Heater, Water Softener Owned
- Laundry: Laundry Closet
Features
- Breakfast Bar, Entrance Foyer, Ceiling Fan(s), Hardwood Floors, High Speed Internet, Pantry, Walk-In Closet(s)
- Flooring: Hardwood
- Windows: Wood Work Painted
- Basement: Partial
- Number of fireplaces: 1
- Fireplace features: Family Room
Interior area
- Total structure area: 3,272
- Total interior livable area: 3,272 sqft
- Finished area below ground: 651
Property
Parking
- Total spaces: 2
- Parking features: Attached, Concrete, Garage Door Opener
- Attached garage spaces: 2
- Details: Garage Parking Other(Finished Garage, Keyless Entry, Service Door)
Features
- Levels: Two
- Stories: 2
- Patio & porch: Covered, Patio
- Fencing: Fenced,Full
Lot
- Size: 0.30 Acres
- Features: Sidewalks, Street Lights, Mature Trees
Details
- Parcel number: 039512140000200005
- Horse amenities: None
Construction
Type & style
- Home type: SingleFamily
- Architectural style: Traditional
- Property subtype: Residential, Single Family Residence
Materials
- Brick, Vinyl Siding
- Foundation: Block
Condition
- New construction: No
- Year built: 1986
Utilities & green energy
- Electric: 200+ Amp Service
- Water: Well, Public
- Utilities for property: Electricity Connected
Community & neighborhood
Location
- Region: Columbus
- Subdivision: Park Forest Estates
Price history
| Date | Event | Price |
|---|---|---|
| 8/11/2025 | Sold | $385,000-1.3%$118/sqft |
Source: | ||
| 7/14/2025 | Pending sale | $389,900$119/sqft |
Source: | ||
| 6/23/2025 | Price change | $389,900-2.5%$119/sqft |
Source: | ||
| 4/4/2025 | Price change | $399,900-2.4%$122/sqft |
Source: | ||
| 3/21/2025 | Listed for sale | $409,900+181.2%$125/sqft |
Source: | ||
Public tax history
| Year | Property taxes | Tax assessment |
|---|---|---|
| 2024 | $3,003 +4.2% | $310,800 +15.5% |
| 2023 | $2,882 +6.3% | $269,000 +4.6% |
| 2022 | $2,710 -0.5% | $257,100 +6.8% |
Find assessor info on the county website
Neighborhood: 47203
Nearby schools
GreatSchools rating
- 6/10Parkside Elementary SchoolGrades: PK-6Distance: 0.4 mi
- 5/10Northside Middle SchoolGrades: 7-8Distance: 1 mi
- 7/10Columbus North High SchoolGrades: 9-12Distance: 1.2 mi
Schools provided by the listing agent
- Elementary: Parkside Elementary School
- Middle: Northside Middle School
- High: Columbus North High School
Source: MIBOR as distributed by MLS GRID. This data may not be complete. We recommend contacting the local school district to confirm school assignments for this home.

Get pre-qualified for a loan
At Zillow Home Loans, we can pre-qualify you in as little as 5 minutes with no impact to your credit score.An equal housing lender. NMLS #10287.
Sell for more on Zillow
Get a free Zillow Showcase℠ listing and you could sell for .
$390,700
2% more+ $7,814
With Zillow Showcase(estimated)
$398,514