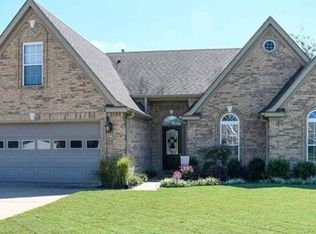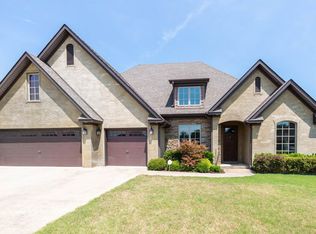Sold for $264,900
Zestimate®
$264,900
3705 Ridgeway Cir, Jonesboro, AR 72404
3beds
1,724sqft
Single Family Residence
Built in ----
8,276.4 Square Feet Lot
$264,900 Zestimate®
$154/sqft
$1,776 Estimated rent
Home value
$264,900
$252,000 - $278,000
$1,776/mo
Zestimate® history
Loading...
Owner options
Explore your selling options
What's special
I KNOW you're tired of driving across town to take kids to Valley View Schools! This beautiful home with a New Roof, New Lighting, and Fresh Paint is just a 7 minute drive to school! This spacious 1,724 sq ft all-brick beauty offers the perfect blend of comfort, functionality, and style. Inside, you'll love the vaulted ceiling and the ceramic tile flooring throughout. Freshly painted and featuring new interior and exterior lighting offers easy maintenance and a polished look. The heart of the home also features a bright and versatile den/office, ideal for working from home or creating a cozy reading nook. The open layout continues into a functional laundry room and the handy 10'4 x 7'4 workshop/storage room off the garage is perfect for hobbies or extra storage space. The large primary bedroom serves as a true retreat, complete with double sinks, a jetted tub, walk-in closet and a separate shower your own private oasis. The double oven in the kitchen is perfect for entertaining or preparing holiday meals, and the spacious 2-car garage adds extra convenience. All it needs is you!
Zillow last checked: 8 hours ago
Listing updated: December 08, 2025 at 05:46am
Listed by:
Jana Bruce 423-240-7180,
Century 21 Portfolio
Bought with:
Zach Dunivan, 00088021
Coldwell Banker RPM Group
Source: Northeast Arkansas BOR,MLS#: 10124507
Facts & features
Interior
Bedrooms & bathrooms
- Bedrooms: 3
- Bathrooms: 2
- Full bathrooms: 2
- Main level bedrooms: 3
Primary bedroom
- Level: Main
Bedroom 2
- Level: Main
Bedroom 3
- Level: Main
Basement
- Area: 0
Heating
- Central, Natural Gas
Cooling
- Central Air, Electric
Appliances
- Included: Dishwasher, Double Oven, Dryer, Electric Oven, Electric Range, Microwave, Gas Water Heater
- Laundry: Laundry Room
Features
- Ceiling Fan(s), Vaulted Ceiling(s)
- Flooring: Ceramic Tile
- Windows: Blinds
- Has fireplace: Yes
- Fireplace features: Gas Log
Interior area
- Total structure area: 1,724
- Total interior livable area: 1,724 sqft
- Finished area above ground: 1,724
Property
Parking
- Total spaces: 2
- Parking features: Attached
- Attached garage spaces: 2
Features
- Levels: One
- Patio & porch: Patio
- Exterior features: Storage
- Has spa: Yes
- Spa features: Bath
- Fencing: 3 Side,Wood
Lot
- Size: 8,276 sqft
- Features: Fruit Trees, Landscaped, Level
Details
- Additional structures: Workshop
- Parcel number: 0113303203800
Construction
Type & style
- Home type: SingleFamily
- Architectural style: Cottage
- Property subtype: Single Family Residence
Materials
- Brick
- Foundation: Slab
- Roof: Shingle
Condition
- Year built: 0
Utilities & green energy
- Electric: CW&L
- Gas: Natural Gas
- Sewer: City Sewer
- Water: Public
- Utilities for property: Natural Gas Connected
Community & neighborhood
Location
- Region: Jonesboro
- Subdivision: Friendly Hope
Other
Other facts
- Listing terms: Cash,Conventional,FHA,In House,VA Loan
Price history
| Date | Event | Price |
|---|---|---|
| 12/8/2025 | Sold | $264,900$154/sqft |
Source: Northeast Arkansas BOR #10124507 Report a problem | ||
| 11/9/2025 | Pending sale | $264,900$154/sqft |
Source: Northeast Arkansas BOR #10124507 Report a problem | ||
| 11/1/2025 | Price change | $264,900-1.9%$154/sqft |
Source: Northeast Arkansas BOR #10124507 Report a problem | ||
| 9/5/2025 | Listed for sale | $269,900$157/sqft |
Source: Northeast Arkansas BOR #10124507 Report a problem | ||
| 9/5/2025 | Listing removed | $269,900$157/sqft |
Source: Northeast Arkansas BOR #10121495 Report a problem | ||
Public tax history
| Year | Property taxes | Tax assessment |
|---|---|---|
| 2024 | $1,402 -5.1% | $37,598 |
| 2023 | $1,477 -3.3% | $37,598 |
| 2022 | $1,527 +3.6% | $37,598 +31.6% |
Find assessor info on the county website
Neighborhood: Friendly Hope
Nearby schools
GreatSchools rating
- NAValley View Elementary SchoolGrades: PK-2Distance: 1.7 mi
- 8/10Valley View Junior High SchoolGrades: 7-9Distance: 1.7 mi
- 6/10Valley View High SchoolGrades: 10-12Distance: 1.7 mi
Schools provided by the listing agent
- Elementary: Valley View
- Middle: Valley View
- High: Valley View
Source: Northeast Arkansas BOR. This data may not be complete. We recommend contacting the local school district to confirm school assignments for this home.

Get pre-qualified for a loan
At Zillow Home Loans, we can pre-qualify you in as little as 5 minutes with no impact to your credit score.An equal housing lender. NMLS #10287.

