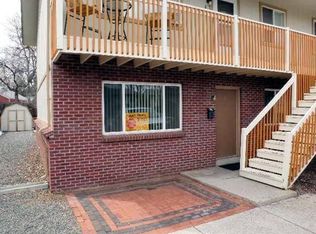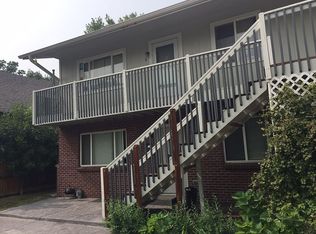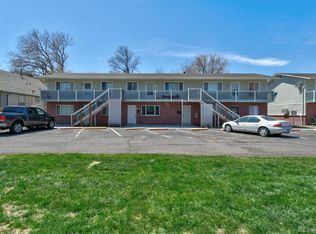Sold for $140,000
$140,000
3705 Quail Street #4, Wheat Ridge, CO 80033
2beds
720sqft
Condominium
Built in 1971
-- sqft lot
$227,000 Zestimate®
$194/sqft
$1,440 Estimated rent
Home value
$227,000
$209,000 - $245,000
$1,440/mo
Zestimate® history
Loading...
Owner options
Explore your selling options
What's special
Charming two bedroom, one bath condo located in a wonderful area in Wheat Ridge. Close to public transportation, highway access, parks, shopping and more! The condo has a fresh coat of paint throughout and new carpet in the living room and bedrooms. The kitchen features new cabinets, flooring, countertops, sink, faucet and stainless steel appliances. There is an open concept layout and an eat in kitchen. The large windows provide great natural light. There are ceiling fans in both bedrooms and the kitchen. Two reserved parking space right out front with plenty of additional street parking. Large shared grassy area out back to enjoy. Laundry facility is located on the main floor along with a private storage locker for your own use. New SS refrigerator being delivered 6/26
Zillow last checked: 8 hours ago
Listing updated: November 18, 2024 at 01:35pm
Listed by:
Kindra Reeves 720-840-6855 kindralreeves@gmail.com,
Kindra Lee Reeves
Bought with:
Justin Collier, 100083489
eXp Realty, LLC
Source: REcolorado,MLS#: 9814106
Facts & features
Interior
Bedrooms & bathrooms
- Bedrooms: 2
- Bathrooms: 1
- Full bathrooms: 1
- Main level bathrooms: 1
- Main level bedrooms: 2
Bedroom
- Description: New Carpet And Paint
- Level: Main
Bedroom
- Description: New Carpet And Paint
- Level: Main
Bathroom
- Level: Main
Kitchen
- Description: Updated
- Level: Main
Laundry
- Description: Shared Laundry Facility On First Floor With Storage Locker
- Level: Main
Living room
- Description: New Carpet And Paint - Lots Of Natural Light
- Level: Main
Heating
- Baseboard
Cooling
- None
Appliances
- Included: Dishwasher, Disposal, Dryer, Oven, Range Hood, Refrigerator, Washer
- Laundry: Common Area
Features
- Ceiling Fan(s), Eat-in Kitchen, Laminate Counters, Open Floorplan, Smoke Free
- Flooring: Carpet, Linoleum
- Has basement: No
- Common walls with other units/homes: No One Above,2+ Common Walls
Interior area
- Total structure area: 720
- Total interior livable area: 720 sqft
- Finished area above ground: 720
Property
Parking
- Total spaces: 2
- Parking features: Asphalt
- Details: Reserved Spaces: 2
Features
- Levels: One
- Stories: 1
- Entry location: Stairs
- Exterior features: Rain Gutters
- Fencing: None
Lot
- Features: Cul-De-Sac, Near Public Transit
Details
- Parcel number: 152853
- Special conditions: Standard
Construction
Type & style
- Home type: Condo
- Property subtype: Condominium
- Attached to another structure: Yes
Materials
- Brick, Frame, Wood Siding
- Roof: Composition
Condition
- Year built: 1971
Utilities & green energy
- Water: Public
- Utilities for property: Cable Available, Electricity Connected, Internet Access (Wired), Natural Gas Available, Natural Gas Connected
Community & neighborhood
Location
- Region: Wheat Ridge
- Subdivision: Quails Nest Condo
HOA & financial
HOA
- Has HOA: Yes
- HOA fee: $464 monthly
- Amenities included: Coin Laundry, Laundry, Storage
- Services included: Gas, Insurance, Maintenance Grounds, Maintenance Structure, Trash, Water
- Association name: Quails Nest
- Association phone: 303-834-0311
Other
Other facts
- Listing terms: Cash,Conventional
- Ownership: Individual
- Road surface type: Paved
Price history
| Date | Event | Price |
|---|---|---|
| 9/15/2025 | Listing removed | $1,350$2/sqft |
Source: Zillow Rentals Report a problem | ||
| 8/15/2025 | Price change | $1,350-15.6%$2/sqft |
Source: Zillow Rentals Report a problem | ||
| 7/27/2025 | Listed for rent | $1,600+18.5%$2/sqft |
Source: Zillow Rentals Report a problem | ||
| 11/18/2024 | Sold | $140,000-33.3%$194/sqft |
Source: | ||
| 11/12/2024 | Pending sale | $210,000$292/sqft |
Source: | ||
Public tax history
| Year | Property taxes | Tax assessment |
|---|---|---|
| 2024 | $959 -17.6% | $10,077 |
| 2023 | $1,164 -1.5% | $10,077 -16.2% |
| 2022 | $1,181 +15.6% | $12,030 -2.8% |
Find assessor info on the county website
Neighborhood: 80033
Nearby schools
GreatSchools rating
- 7/10Prospect Valley Elementary SchoolGrades: K-5Distance: 0.3 mi
- 5/10Everitt Middle SchoolGrades: 6-8Distance: 0.9 mi
- 7/10Wheat Ridge High SchoolGrades: 9-12Distance: 1.1 mi
Schools provided by the listing agent
- Elementary: Prospect Valley
- Middle: Everitt
- High: Wheat Ridge
- District: Jefferson County R-1
Source: REcolorado. This data may not be complete. We recommend contacting the local school district to confirm school assignments for this home.
Get a cash offer in 3 minutes
Find out how much your home could sell for in as little as 3 minutes with a no-obligation cash offer.
Estimated market value$227,000
Get a cash offer in 3 minutes
Find out how much your home could sell for in as little as 3 minutes with a no-obligation cash offer.
Estimated market value
$227,000


