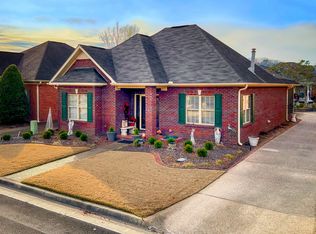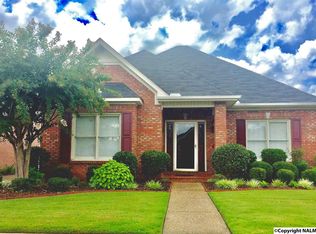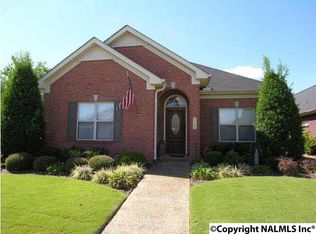Sold for $275,000
$275,000
3705 Orange Ct SW, Decatur, AL 35603
3beds
1,736sqft
Single Family Residence
Built in 1997
4,791.6 Square Feet Lot
$271,300 Zestimate®
$158/sqft
$1,605 Estimated rent
Home value
$271,300
$220,000 - $336,000
$1,605/mo
Zestimate® history
Loading...
Owner options
Explore your selling options
What's special
APPLIANCE ALLOWANCE OF $2500! Lovely Home! This well maintained beauty is ready to move right in! It features 3 bedrooms, 2 full baths, large eat in Kitchen, large bedrooms, laundry room with extra hanging spaces, tiled sunroom with removable windows for screens, walk up 2nd floor attic with lots of storage, some new paint, some new light fixtures, new disposal, hvac replaced in 2022, sprinkler system, alarm system, built in bookcase in living room, walking trail and clubhouse. Home is walking distance to Decatur Heritage and Saint Ann's schools! Come & See this beautiful home!
Zillow last checked: 8 hours ago
Listing updated: May 17, 2025 at 02:32am
Listed by:
Wendye Eady 256-303-6248,
Weaver Realty & Auction
Bought with:
Kim Hallmark, 27790
RE/MAX Platinum
Source: ValleyMLS,MLS#: 21875109
Facts & features
Interior
Bedrooms & bathrooms
- Bedrooms: 3
- Bathrooms: 2
- Full bathrooms: 2
Primary bedroom
- Features: 9’ Ceiling, Laminate Floor, Smooth Ceiling, Walk in Closet 2
- Level: First
- Area: 252
- Dimensions: 14 x 18
Bedroom 2
- Features: 9’ Ceiling, Ceiling Fan(s), Crown Molding, Laminate Floor, Smooth Ceiling
- Level: First
- Area: 143
- Dimensions: 11 x 13
Bedroom 3
- Features: 9’ Ceiling, Smooth Ceiling, Laminate Floor, Ceiling Fan(s), Crown Molding
- Level: First
- Area: 132
- Dimensions: 11 x 12
Kitchen
- Features: 9’ Ceiling, Crown Molding, Eat-in Kitchen, Pantry, Tile, Smooth Ceiling
- Level: First
- Area: 228
- Dimensions: 12 x 19
Living room
- Features: 9’ Ceiling, Ceiling Fan(s), Crown Molding, Fireplace, Laminate Floor, Smooth Ceiling
- Level: First
- Area: 304
- Dimensions: 16 x 19
Laundry room
- Features: 9’ Ceiling, Tile
- Level: First
- Area: 40
- Dimensions: 5 x 8
Heating
- Central 1
Cooling
- Central 1
Appliances
- Included: Dishwasher, Disposal, Microwave, Range, Refrigerator
Features
- Has basement: No
- Has fireplace: Yes
- Fireplace features: Gas Log
Interior area
- Total interior livable area: 1,736 sqft
Property
Parking
- Parking features: Garage Faces Rear, Garage-Two Car
Features
- Levels: One
- Stories: 1
Lot
- Size: 4,791 sqft
- Dimensions: 100 x 50
Details
- Parcel number: 12 03 07 2 005 069.000
Construction
Type & style
- Home type: SingleFamily
- Architectural style: Ranch
- Property subtype: Single Family Residence
Materials
- Foundation: Slab
Condition
- New construction: No
- Year built: 1997
Utilities & green energy
- Sewer: Public Sewer
- Water: Public
Community & neighborhood
Community
- Community features: Gated
Location
- Region: Decatur
- Subdivision: Vestavia Court
HOA & financial
HOA
- Has HOA: Yes
- HOA fee: $100 monthly
- Association name: Vestavia Court HOA
Price history
| Date | Event | Price |
|---|---|---|
| 5/15/2025 | Sold | $275,000-4.8%$158/sqft |
Source: | ||
| 3/13/2025 | Pending sale | $289,000$166/sqft |
Source: | ||
| 1/10/2025 | Price change | $289,000-1.7%$166/sqft |
Source: | ||
| 12/7/2024 | Price change | $293,900-1.7%$169/sqft |
Source: | ||
| 11/11/2024 | Listed for sale | $298,900$172/sqft |
Source: | ||
Public tax history
| Year | Property taxes | Tax assessment |
|---|---|---|
| 2024 | $788 | $20,860 |
| 2023 | $788 +11.2% | $20,860 |
| 2022 | $708 | $20,860 +15.4% |
Find assessor info on the county website
Neighborhood: 35603
Nearby schools
GreatSchools rating
- 3/10Frances Nungester Elementary SchoolGrades: PK-5Distance: 0.6 mi
- 4/10Decatur Middle SchoolGrades: 6-8Distance: 4.1 mi
- 5/10Decatur High SchoolGrades: 9-12Distance: 4 mi
Schools provided by the listing agent
- Elementary: Frances Nungester
- Middle: Decatur Middle School
- High: Decatur High
Source: ValleyMLS. This data may not be complete. We recommend contacting the local school district to confirm school assignments for this home.
Get pre-qualified for a loan
At Zillow Home Loans, we can pre-qualify you in as little as 5 minutes with no impact to your credit score.An equal housing lender. NMLS #10287.
Sell with ease on Zillow
Get a Zillow Showcase℠ listing at no additional cost and you could sell for —faster.
$271,300
2% more+$5,426
With Zillow Showcase(estimated)$276,726


