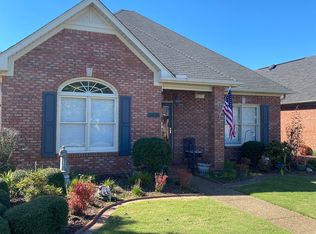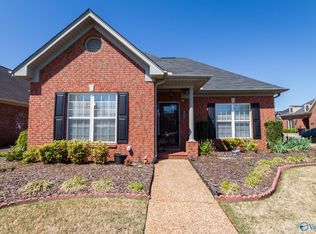LOCATION LOCATION LOCATION! Fabulous Patio Home in Vestavia Court! 2 Brms., 2 baths plus sun room! Great room features 9 foot smooth ceilings, gas log fireplace, built in bookcases/entertainment center and handscraped laminate flooring. Kitchen features beautiful oak cabinets, breakfast bar, built in microwave garbage disposal, trash compactor, pantry, smooth top stove/range all opened to breakfast/dining area w/ chandelier. Great heated and cooled sun room with tile flooring and large windows that can slide open. Master bed. has large walk in closet, glamour bath w/ whirlpool tub, separate walk in shower and vanity with sit down makeup area. Double car garage and walk up floored attic.
This property is off market, which means it's not currently listed for sale or rent on Zillow. This may be different from what's available on other websites or public sources.

