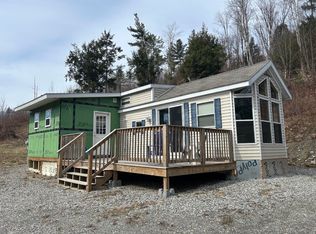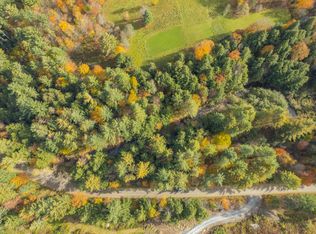Closed
Listed by:
Jill Richardson,
RE/MAX North Professionals, Jeffersonville 802-655-3333
Bought with: Mansfield Realty LLC
$615,000
3705 N Cambridge Road, Cambridge, VT 05464
3beds
1,584sqft
Single Family Residence
Built in 1981
56 Acres Lot
$615,200 Zestimate®
$388/sqft
$2,244 Estimated rent
Home value
$615,200
Estimated sales range
Not available
$2,244/mo
Zestimate® history
Loading...
Owner options
Explore your selling options
What's special
Nestled in the hills of Cambridge, this architect-designed home by Bob Morin offers a peaceful retreat surrounded by unspoiled natural beauty. Whether you're seeking a year-round residence or a seasonal escape, this unique property delivers comfort, serenity, and inspiration. Set on 56 private acres of rolling meadows and wooded landscapes, this rare architectural gem provides a perfect blend of seclusion and convenience. Soaring cathedral ceilings and a wood-burning fireplace create a warm, inviting atmosphere in the living room. The kitchen features classic pine cabinetry and a vintage wood cookstove, adding to the home’s rustic charm. The sunroom—wrapped in windows—invites the outdoors in, offering a tranquil space to relax and reconnect with nature. Located just minutes from the picturesque town of Cambridge and Smugglers’ Notch Resort, you'll enjoy easy access to skiing, hiking, biking along the Rail Trail, paddling on the Lamoille River, and local favorites like Boyden Valley Winery and Smugglers’ Notch Distillery. All this, just 45 minutes to Burlington, 45 minutes to Burlington International Airport, two hours to Montreal, and four hours to Boston.
Zillow last checked: 8 hours ago
Listing updated: October 24, 2025 at 12:36pm
Listed by:
Jill Richardson,
RE/MAX North Professionals, Jeffersonville 802-655-3333
Bought with:
Ryan Edwards
Mansfield Realty LLC
Source: PrimeMLS,MLS#: 5055584
Facts & features
Interior
Bedrooms & bathrooms
- Bedrooms: 3
- Bathrooms: 2
- Full bathrooms: 1
- 3/4 bathrooms: 1
Heating
- Baseboard, Electric, Wood Stove
Cooling
- None
Appliances
- Included: Range Hood, Microwave, Electric Range
Features
- Cathedral Ceiling(s), Ceiling Fan(s), Dining Area, Kitchen/Living, Natural Light, Natural Woodwork
- Flooring: Softwood, Tile
- Windows: Skylight(s)
- Basement: Concrete,Insulated,Partially Finished,Interior Stairs,Walkout,Exterior Entry,Walk-Out Access
- Has fireplace: Yes
- Fireplace features: Wood Burning
Interior area
- Total structure area: 2,000
- Total interior livable area: 1,584 sqft
- Finished area above ground: 1,324
- Finished area below ground: 260
Property
Parking
- Total spaces: 1
- Parking features: Dirt, Off Street, On Site
- Garage spaces: 1
Features
- Levels: One and One Half
- Stories: 1
- Exterior features: Deck, Natural Shade
- Frontage length: Road frontage: 1226
Lot
- Size: 56 Acres
- Features: Agricultural, Country Setting, Field/Pasture, Hilly, Timber, Walking Trails, Wooded, Near Skiing
Details
- Additional structures: Outbuilding
- Parcel number: 12303810637
- Zoning description: None
Construction
Type & style
- Home type: SingleFamily
- Architectural style: Contemporary,Craftsman
- Property subtype: Single Family Residence
Materials
- Wood Frame
- Foundation: Poured Concrete
- Roof: Standing Seam
Condition
- New construction: No
- Year built: 1981
Utilities & green energy
- Electric: Circuit Breakers
- Sewer: 1000 Gallon, Private Sewer, Septic Tank
- Utilities for property: Phone, Telephone at Site
Community & neighborhood
Security
- Security features: Security
Location
- Region: Jeffersonville
Price history
| Date | Event | Price |
|---|---|---|
| 10/24/2025 | Sold | $615,000-9.6%$388/sqft |
Source: | ||
| 10/19/2025 | Contingent | $680,000$429/sqft |
Source: | ||
| 8/8/2025 | Listed for sale | $680,000$429/sqft |
Source: | ||
Public tax history
| Year | Property taxes | Tax assessment |
|---|---|---|
| 2024 | -- | $346,400 |
| 2023 | -- | $346,400 |
| 2022 | -- | $346,400 |
Find assessor info on the county website
Neighborhood: 05464
Nearby schools
GreatSchools rating
- 6/10Cambridge Elementary SchoolGrades: PK-6Distance: 3.8 mi
- 3/10Lamoille Union Middle SchoolGrades: 7-8Distance: 12.6 mi
- 6/10Lamoille Uhsd #18Grades: 9-12Distance: 12.6 mi
Schools provided by the listing agent
- Elementary: Cambridge Elementary
- Middle: Lamoille Middle School
- High: Lamoille UHSD #18
Source: PrimeMLS. This data may not be complete. We recommend contacting the local school district to confirm school assignments for this home.

Get pre-qualified for a loan
At Zillow Home Loans, we can pre-qualify you in as little as 5 minutes with no impact to your credit score.An equal housing lender. NMLS #10287.

