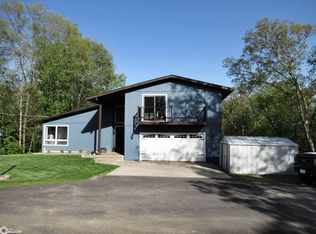Sold
$525,000
3705 Middle Rd, Keokuk, IA 52632
5beds
5,283sqft
Single Family Residence
Built in 1969
10.78 Acres Lot
$518,500 Zestimate®
$99/sqft
$3,691 Estimated rent
Home value
$518,500
$441,000 - $596,000
$3,691/mo
Zestimate® history
Loading...
Owner options
Explore your selling options
What's special
Just on the North edge of Keokuk, Iowa you'll want to view this very secluded multi-level home that sits on 10+ acres and has 5 BDRS, 7 baths, 4 fireplaces and a heated swimming pool in the lower level! Upon entering the hand carved double doors you'll find the great room with a vaulted ceiling, a lighted recirculating entry fountain and a marble fireplace with fabulous views of the mighty Mississippi River from several rooms. The kitchen is very roomy with 2-built in refrigerators and 2-built in wall ovens to accommodate the cook! Down the hall is the formal dining room, library and an office. There are 2 wings on one end. The upper wing has the master BDR, master bath and a huge walk-in closet. Another BDR and bath completes that wing. The lower level has an additional 3 BDRS and 2 baths and you can dive into the pool which has its own dressing room with sauna. Add to that a 3-car attached garage and a large (51' x 61') Wick metal bldg with a paved driveway. Entertain here!! By appt.
Zillow last checked: 8 hours ago
Listing updated: May 20, 2024 at 03:51pm
Listed by:
Paul L Westermeyer 319-524-1880,
The People's Real Estate
Bought with:
Paul L Westermeyer, ***
The People's Real Estate
Source: NoCoast MLS as distributed by MLS GRID,MLS#: 6305862
Facts & features
Interior
Bedrooms & bathrooms
- Bedrooms: 5
- Bathrooms: 7
- Full bathrooms: 2
- 3/4 bathrooms: 3
- 1/2 bathrooms: 2
Bedroom 2
- Level: Upper
- Area: 253 Square Feet
- Dimensions: 23' x 11'
Bedroom 3
- Level: Lower
- Area: 192 Square Feet
- Dimensions: 16' x 12'
Bedroom 4
- Level: Lower
- Area: 192 Square Feet
- Dimensions: 16' x 12'
Other
- Level: Upper
- Area: 345 Square Feet
- Dimensions: 23' x 15'
Dining room
- Description: Separate/Formal Dining Rm
- Level: Main
- Area: 256 Square Feet
- Dimensions: 16' x 16'
Other
- Level: Lower
- Area: 208 Square Feet
- Dimensions: 16' x 13'
Other
- Level: Main
- Area: 196 Square Feet
- Dimensions: 14' x 14'
Other
- Level: Main
Other
- Level: Upper
Other
- Level: Lower
- Area: 112 Square Feet
- Dimensions: 16' x 7'
Family room
- Description: 2 Story/High/Vaulted Ceil,Great Room,Main Level
- Level: Main
- Area: 288 Square Feet
- Dimensions: 18' x 16'
Kitchen
- Level: Main
- Area: 364 Square Feet
- Dimensions: 13' x 28'
Living room
- Level: Main
- Area: 783 Square Feet
- Dimensions: 29' x 27'
Heating
- Forced Air
Cooling
- Geothermal
Appliances
- Included: Cooktop, Dishwasher, Electric Water Heater, Range, Refrigerator, Wall Oven
Features
- Flooring: Carpet, Floor Drains, Hardwood, Linoleum, Tile
- Basement: Full,Partially Finished,Concrete,Walk-Out Access
- Number of fireplaces: 4
- Fireplace features: Amusement Room, Family Room, Living Room, Other
Interior area
- Total interior livable area: 5,283 sqft
- Finished area above ground: 5,283
- Finished area below ground: 3,683
Property
Parking
- Total spaces: 3
- Parking features: Attached, Concrete, Asphalt, Garage Door Opener, RV Access/Parking
- Garage spaces: 3
Accessibility
- Accessibility features: None
Features
- Has view: Yes
- View description: River
- Has water view: Yes
- Water view: River
Lot
- Size: 10.78 Acres
- Features: Irregular Lot, Wooded
Details
- Additional structures: Outbuilding, Garage(s)
- Foundation area: 4317
- Parcel number: 044521123770010
Construction
Type & style
- Home type: SingleFamily
- Architectural style: Ranch
- Property subtype: Single Family Residence
Materials
- Block, Brick, Concrete, Frame, Wood Siding
- Roof: Shingle
Condition
- Year built: 1969
Details
- Warranty included: Yes
Utilities & green energy
- Electric: 200+ Amp Service
- Sewer: Septic Tank
- Water: Public
Community & neighborhood
Location
- Region: Keokuk
HOA & financial
HOA
- Has HOA: No
- Association name: SEIA
Other
Other facts
- Listing terms: Cash,Conventional
Price history
| Date | Event | Price |
|---|---|---|
| 7/31/2023 | Sold | $525,000-4.4%$99/sqft |
Source: | ||
| 6/23/2023 | Pending sale | $549,000$104/sqft |
Source: | ||
| 5/19/2023 | Contingent | $549,000$104/sqft |
Source: | ||
| 4/24/2023 | Price change | $549,000-3.5%$104/sqft |
Source: | ||
| 2/24/2023 | Listed for sale | $569,000$108/sqft |
Source: | ||
Public tax history
| Year | Property taxes | Tax assessment |
|---|---|---|
| 2024 | $11,706 -0.5% | $489,640 |
| 2023 | $11,762 +17.4% | $489,640 +14.2% |
| 2022 | $10,022 -5.6% | $428,850 |
Find assessor info on the county website
Neighborhood: 52632
Nearby schools
GreatSchools rating
- 4/10Hawthorne Elementary SchoolGrades: K-3Distance: 1.3 mi
- 4/10Keokuk Middle SchoolGrades: 6-8Distance: 1.7 mi
- 4/10Keokuk High SchoolGrades: 9-12Distance: 1.7 mi

Get pre-qualified for a loan
At Zillow Home Loans, we can pre-qualify you in as little as 5 minutes with no impact to your credit score.An equal housing lender. NMLS #10287.
