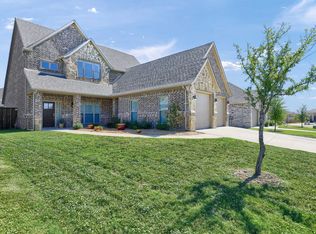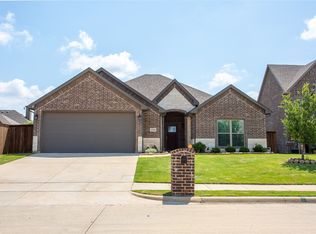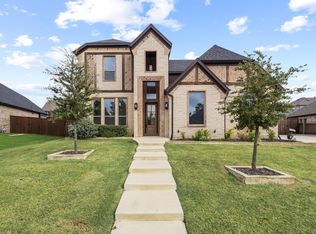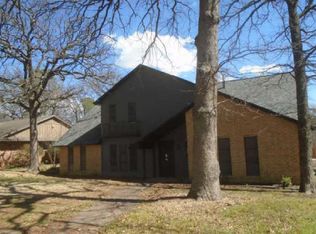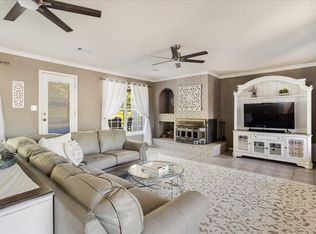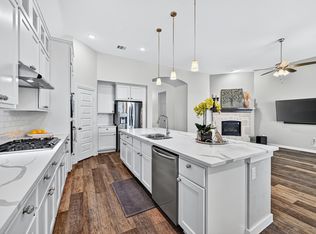This spacious 5-bedroom home offers the flexibility to create a 6th bedroom by converting the office on a 0.30-acre lot. The primary suite is on the first floor, with a large primary bathroom with a separate shower from the garden tub, a second primary bedroom, and a full bathroom just off the hallway. Upstairs, you’ll find three additional bedrooms and two bathrooms, plus a sitting area or game space on each side of the stairs. The open-concept layout connects the kitchen, dining, and living areas, with plenty of windows overlooking the large backyard. There’s a concrete pad ready for an outdoor kitchen and a large covered patio—ideal for gatherings or relaxing outside. A Nest thermostat helps balance temperatures between the office and primary suite for more efficient climate control on the first floor. The home also comes with a security system that will remain with the property, offering added peace of mind. This home comes with 3 car garage, two side by side, and a tandem.
For sale
Price cut: $15K (10/10)
$610,000
3705 Magnolia Ct, Denison, TX 75020
5beds
3,316sqft
Est.:
Single Family Residence
Built in 2018
0.3 Acres Lot
$597,800 Zestimate®
$184/sqft
$40/mo HOA
What's special
Large backyardLarge covered patioPlenty of windowsLarge primary bathroomOpen-concept layoutSeparate showerGarden tub
- 240 days |
- 94 |
- 4 |
Zillow last checked: 8 hours ago
Listing updated: October 15, 2025 at 12:02pm
Listed by:
Rhonda Salicos 0641403 903-224-5171,
Easy Life Realty 903-224-5171
Source: NTREIS,MLS#: 20901668
Tour with a local agent
Facts & features
Interior
Bedrooms & bathrooms
- Bedrooms: 5
- Bathrooms: 4
- Full bathrooms: 4
Primary bedroom
- Features: Ceiling Fan(s)
- Level: First
- Dimensions: 13 x 17
Primary bedroom
- Features: Walk-In Closet(s)
- Level: First
- Dimensions: 13 x 12
Bedroom
- Features: Ceiling Fan(s), Walk-In Closet(s)
- Level: Second
- Dimensions: 10 x 12
Bedroom
- Features: Ceiling Fan(s), Walk-In Closet(s)
- Level: Second
- Dimensions: 12 x 11
Bedroom
- Features: Ceiling Fan(s), Walk-In Closet(s)
- Level: Second
- Dimensions: 10 x 13
Primary bathroom
- Features: Dual Sinks, Garden Tub/Roman Tub, Linen Closet
- Level: First
- Dimensions: 16 x 9
Dining room
- Level: First
- Dimensions: 14 x 13
Other
- Features: Built-in Features, Double Vanity, Granite Counters
- Level: Second
- Dimensions: 12 x 8
Other
- Features: Granite Counters
- Level: Second
- Dimensions: 5 x 8
Other
- Level: First
- Dimensions: 5 x 6
Game room
- Level: Second
- Dimensions: 17 x 13
Kitchen
- Features: Eat-in Kitchen
- Level: First
- Dimensions: 15 x 24
Living room
- Level: First
- Dimensions: 14 x 17
Living room
- Level: Second
- Dimensions: 12 x 11
Office
- Level: First
- Dimensions: 10 x 11
Utility room
- Features: Built-in Features
- Level: First
- Dimensions: 7 x 5
Heating
- Central, Electric
Cooling
- Central Air, Ceiling Fan(s), Electric
Appliances
- Included: Gas Cooktop, Gas Oven
- Laundry: Electric Dryer Hookup
Features
- Eat-in Kitchen, High Speed Internet, Multiple Master Suites, Open Floorplan, Cable TV, Walk-In Closet(s)
- Has basement: No
- Has fireplace: No
Interior area
- Total interior livable area: 3,316 sqft
Video & virtual tour
Property
Parking
- Total spaces: 3
- Parking features: Garage
- Attached garage spaces: 3
Features
- Levels: Two
- Stories: 2
- Pool features: None
- Fencing: Wood
Lot
- Size: 0.3 Acres
- Features: Cul-De-Sac
Details
- Parcel number: 393912
Construction
Type & style
- Home type: SingleFamily
- Architectural style: Traditional,Detached
- Property subtype: Single Family Residence
- Attached to another structure: Yes
Materials
- Brick
- Foundation: Slab
- Roof: Composition
Condition
- Year built: 2018
Utilities & green energy
- Sewer: Public Sewer
- Water: Public
- Utilities for property: Sewer Available, Water Available, Cable Available
Community & HOA
Community
- Subdivision: Fawn Meadow,Gateway Village
HOA
- Has HOA: Yes
- Services included: Association Management
- HOA fee: $240 semi-annually
- HOA name: VCM Texas
- HOA phone: 972-612-2303
Location
- Region: Denison
Financial & listing details
- Price per square foot: $184/sqft
- Tax assessed value: $545,909
- Annual tax amount: $12,993
- Date on market: 4/18/2025
- Cumulative days on market: 220 days
- Listing terms: Cash,Conventional,FHA,VA Loan
- Exclusions: All personal items, including the tv and tv mounts seller will repair holes from those items not the pin nails but large attachment holes.
Estimated market value
$597,800
$568,000 - $628,000
$3,173/mo
Price history
Price history
| Date | Event | Price |
|---|---|---|
| 10/10/2025 | Price change | $610,000-2.4%$184/sqft |
Source: NTREIS #20901668 Report a problem | ||
| 8/12/2025 | Price change | $625,000-2%$188/sqft |
Source: NTREIS #20901668 Report a problem | ||
| 5/15/2025 | Price change | $638,000-1.5%$192/sqft |
Source: NTREIS #20901668 Report a problem | ||
| 4/18/2025 | Listed for sale | $648,000+54.7%$195/sqft |
Source: NTREIS #20901668 Report a problem | ||
| 3/26/2021 | Sold | -- |
Source: NTREIS #14511736 Report a problem | ||
Public tax history
Public tax history
| Year | Property taxes | Tax assessment |
|---|---|---|
| 2025 | -- | $545,909 -2.4% |
| 2024 | $11,491 +7.8% | $559,233 +4.3% |
| 2023 | $10,662 -7.5% | $536,355 +3.2% |
Find assessor info on the county website
BuyAbility℠ payment
Est. payment
$3,888/mo
Principal & interest
$2978
Property taxes
$656
Other costs
$254
Climate risks
Neighborhood: 75020
Nearby schools
GreatSchools rating
- 7/10Hyde Park Elementary SchoolGrades: PK-4Distance: 1.3 mi
- 4/10Henry Scott MiddleGrades: 7-8Distance: 2.8 mi
- 5/10Denison High SchoolGrades: 9-12Distance: 5.2 mi
Schools provided by the listing agent
- Elementary: Hyde Park
- Middle: Henry Scott
- High: Denison
- District: Denison ISD
Source: NTREIS. This data may not be complete. We recommend contacting the local school district to confirm school assignments for this home.
- Loading
- Loading
