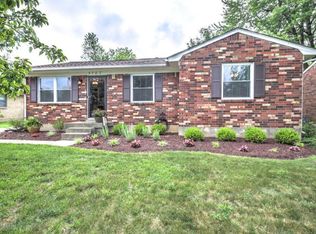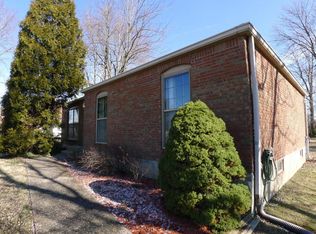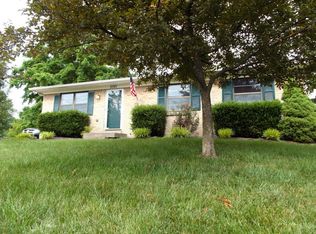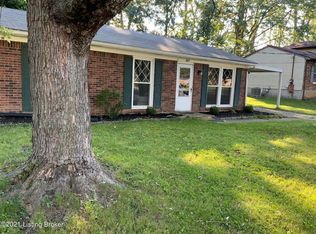This delightful ranch is positioned in the heart of J-Town. Many improvements and upgrades have been made around the home by current owners. Tasteful landscaping borders the walkway up to the front door. Enter through the spacious, light filled living room. A large picture window provides views of the mature tree in the front yard. The spacious eat-in kitchen is just beyond the living room. It has warm wood cabinets, stainless steel appliances, and an exterior door that walks out to the rear deck. You'll also find a closet, each for the washer and dryer, convenient to the kitchen. A hallway leads you to the three bedrooms and full bathroom. The bathroom is bright and fresh with on-trend white finishes. The naturally lit bedrooms all have neutral walls. The beautiful (CONTINUED) >> hardwood floors and trim were refinished by the seller in 2016. The fully fenced rear yard is flat and partially shaded. Enjoy the summer breeze on your rear deck and watch over play while you sip your iced tea. A shed offers room to store your lawn equipment and tools. Relax on an evening walk through the neighborhood on the street light lined sidewalks. This home's wonderful location offers access to many popular nearby restaurants and shops. It offers a 5 minute or less commute to nearby schools. Seller improvements include: roof & mesh covering on gutters (2011), crawl space encapsulation/commercial dehumidifier (2016), water heater/high efficiency a/c system and furnace (2016), new rear storm door (2017), new front storm door (2016), new iron front porch railing (2016), new bathroom window (2018), dishwasher (2018), whole house premium windows, new single valve shower/tub system (2019), new toilet (2019), new side exterior door (2020), new roof vent and lead boot (2020).
This property is off market, which means it's not currently listed for sale or rent on Zillow. This may be different from what's available on other websites or public sources.




