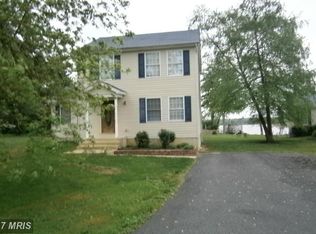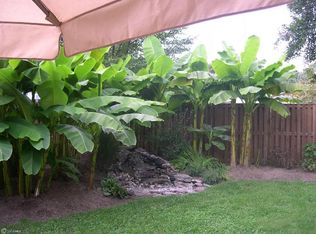Sold for $420,000
$420,000
3705 Longley Rd, Abingdon, MD 21009
3beds
2,226sqft
Single Family Residence
Built in 2006
10,633 Square Feet Lot
$427,700 Zestimate®
$189/sqft
$2,701 Estimated rent
Home value
$427,700
$393,000 - $462,000
$2,701/mo
Zestimate® history
Loading...
Owner options
Explore your selling options
What's special
GORGEOUS HOME FOR SALE! ***MOVE IN READY*** 3 bedrooms, 2 1/2 baths, perfect Master, luxury vinyl floors, beautiful granite counters and a lovely kitchen, 1st floor den or guest room, large laundry/utility room, finished lower level game/video room, level home site, off road parking for 4 cars. Best of all is the wide view of the Long Bar Bay and close to the Bush River Yacht Club! Close to military installations in Harford County and I95 to Delaware and Baltimore. Ready to move in NOW! Wait til you see this place!
Zillow last checked: 8 hours ago
Listing updated: June 25, 2025 at 01:32pm
Listed by:
Sarah Lovelidge 717-817-4877,
ExecuHome Realty
Bought with:
Willow Halling, 675979
EXP Realty, LLC
Source: Bright MLS,MLS#: MDHR2041706
Facts & features
Interior
Bedrooms & bathrooms
- Bedrooms: 3
- Bathrooms: 3
- Full bathrooms: 2
- 1/2 bathrooms: 1
- Main level bathrooms: 1
Primary bedroom
- Level: Upper
Bedroom 2
- Level: Upper
Bedroom 3
- Level: Upper
Primary bathroom
- Level: Upper
Dining room
- Level: Main
Family room
- Level: Main
Family room
- Level: Lower
Kitchen
- Level: Main
Laundry
- Level: Lower
Living room
- Level: Main
Utility room
- Level: Lower
Heating
- Central, Heat Pump, Electric
Cooling
- Central Air, Electric
Appliances
- Included: Microwave, Dishwasher, Exhaust Fan, Oven/Range - Electric, Refrigerator, Electric Water Heater
- Laundry: Lower Level, Laundry Room
Features
- Ceiling Fan(s), Family Room Off Kitchen, Floor Plan - Traditional, Primary Bath(s), Dry Wall
- Flooring: Carpet, Ceramic Tile, Luxury Vinyl
- Doors: Sliding Glass
- Windows: Double Pane Windows
- Basement: Improved,Partially Finished,Sump Pump,Other
- Number of fireplaces: 1
Interior area
- Total structure area: 2,448
- Total interior livable area: 2,226 sqft
- Finished area above ground: 1,560
- Finished area below ground: 666
Property
Parking
- Total spaces: 4
- Parking features: Driveway
- Uncovered spaces: 4
Accessibility
- Accessibility features: None
Features
- Levels: Three
- Stories: 3
- Pool features: None
- Has view: Yes
- View description: Bay, Scenic Vista, Water
- Has water view: Yes
- Water view: Bay,Water
- Waterfront features: Bayblock
Lot
- Size: 10,633 sqft
Details
- Additional structures: Above Grade, Below Grade
- Parcel number: 1301366319
- Zoning: R2
- Special conditions: Standard
Construction
Type & style
- Home type: SingleFamily
- Architectural style: Colonial
- Property subtype: Single Family Residence
Materials
- Vinyl Siding
- Foundation: Block, Concrete Perimeter
- Roof: Shingle
Condition
- Excellent
- New construction: No
- Year built: 2006
Utilities & green energy
- Sewer: Public Sewer
- Water: Public
- Utilities for property: Electricity Available
Community & neighborhood
Location
- Region: Abingdon
- Subdivision: Long Bar Harbor
Other
Other facts
- Listing agreement: Exclusive Right To Sell
- Listing terms: Conventional,Cash,VA Loan
- Ownership: Fee Simple
Price history
| Date | Event | Price |
|---|---|---|
| 6/18/2025 | Sold | $420,000-1.1%$189/sqft |
Source: | ||
| 5/30/2025 | Pending sale | $424,500$191/sqft |
Source: | ||
| 5/27/2025 | Price change | $424,500-1.2%$191/sqft |
Source: | ||
| 5/16/2025 | Price change | $429,500-2.3%$193/sqft |
Source: | ||
| 5/1/2025 | Price change | $439,500-2.2%$197/sqft |
Source: | ||
Public tax history
| Year | Property taxes | Tax assessment |
|---|---|---|
| 2025 | $3,617 +7.1% | $331,867 +7.1% |
| 2024 | $3,376 +7.7% | $309,733 +7.7% |
| 2023 | $3,135 +6.7% | $287,600 |
Find assessor info on the county website
Neighborhood: 21009
Nearby schools
GreatSchools rating
- 4/10William Paca/Old Post Road Elementary SchoolGrades: PK-5Distance: 2.5 mi
- 4/10Edgewood Middle SchoolGrades: 6-8Distance: 2.9 mi
- 3/10Edgewood High SchoolGrades: 9-12Distance: 2.8 mi
Schools provided by the listing agent
- District: Harford County Public Schools
Source: Bright MLS. This data may not be complete. We recommend contacting the local school district to confirm school assignments for this home.

Get pre-qualified for a loan
At Zillow Home Loans, we can pre-qualify you in as little as 5 minutes with no impact to your credit score.An equal housing lender. NMLS #10287.

