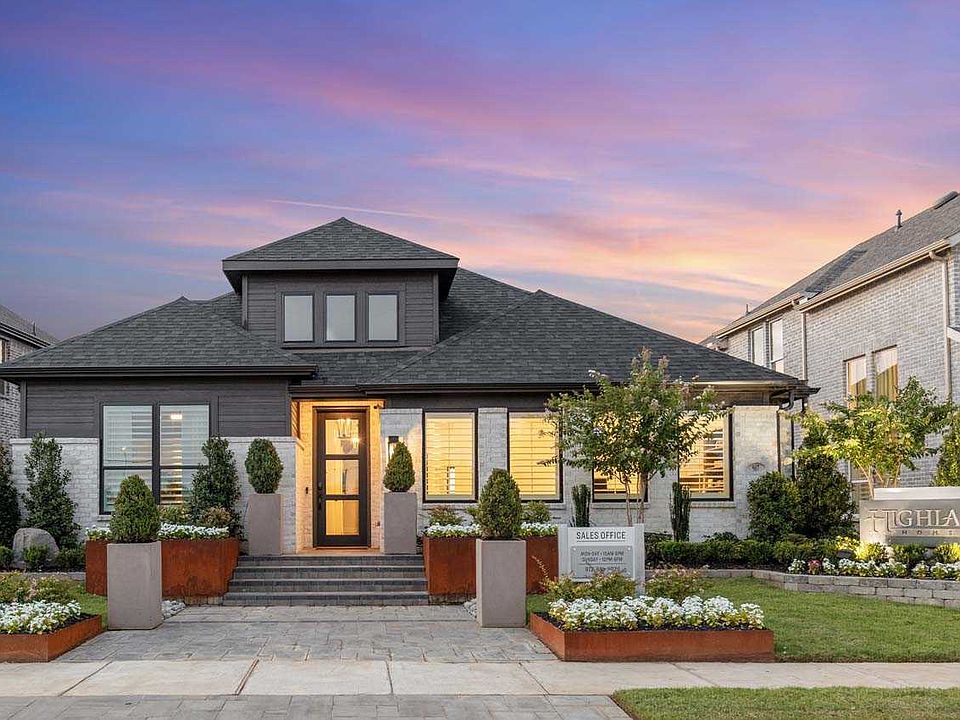MLS# 20911314 - Built by Highland Homes - September completion! ~ The Picasso floorplan has an open concept Kitchen, dining room and family room. It hosts 3 bedroom, 2 full paths with a powder. The family room has a fireplace with built-in optional cabinets. The kitchen has the upgraded upper cabinets along with the upgraded kitchen Island. The Primary Bath has the upgraded sep shower with freestanding tub. The upgrades in this home is very pleasing and makes it a must see!
New construction
Special offer
$389,990
3705 Hickory St, Sherman, TX 75092
3beds
1,709sqft
Est.:
Single Family Residence
Built in 2025
6,011.28 Square Feet Lot
$386,500 Zestimate®
$228/sqft
$67/mo HOA
What's special
Dining roomFamily roomFreestanding tubUpgraded kitchen islandOpen concept kitchenPrimary bathUpgraded upper cabinets
Call: (430) 262-7907
- 178 days |
- 49 |
- 4 |
Zillow last checked: 7 hours ago
Listing updated: September 05, 2025 at 07:39am
Listed by:
Dina Verteramo 0523468 888-524-3182,
Dina Verteramo
Source: NTREIS,MLS#: 20911314
Travel times
Schedule tour
Select your preferred tour type — either in-person or real-time video tour — then discuss available options with the builder representative you're connected with.
Facts & features
Interior
Bedrooms & bathrooms
- Bedrooms: 3
- Bathrooms: 3
- Full bathrooms: 2
- 1/2 bathrooms: 1
Primary bedroom
- Features: Dual Sinks, En Suite Bathroom, Linen Closet, Separate Shower, Walk-In Closet(s)
- Level: First
- Dimensions: 12 x 14
Bedroom
- Level: First
- Dimensions: 10 x 11
Bedroom
- Level: First
- Dimensions: 10 x 11
Dining room
- Level: First
- Dimensions: 13 x 10
Kitchen
- Features: Built-in Features, Eat-in Kitchen, Granite Counters, Kitchen Island, Walk-In Pantry
- Level: First
- Dimensions: 10 x 15
Living room
- Level: First
- Dimensions: 13 x 14
Heating
- Central, ENERGY STAR Qualified Equipment, Natural Gas, Zoned
Cooling
- Central Air, Ceiling Fan(s), Electric, ENERGY STAR Qualified Equipment, Zoned
Appliances
- Included: Dishwasher, Electric Oven, Gas Cooktop, Disposal, Gas Water Heater, Microwave, Tankless Water Heater
- Laundry: Washer Hookup, Electric Dryer Hookup, Laundry in Utility Room
Features
- Eat-in Kitchen, Kitchen Island, Open Floorplan, Pantry, Vaulted Ceiling(s), Walk-In Closet(s)
- Flooring: Carpet, Ceramic Tile
- Has basement: No
- Number of fireplaces: 1
- Fireplace features: Family Room
Interior area
- Total interior livable area: 1,709 sqft
Video & virtual tour
Property
Parking
- Total spaces: 2
- Parking features: Door-Single, Garage Faces Front, Garage, Garage Door Opener, Side By Side
- Attached garage spaces: 2
Features
- Levels: One
- Stories: 1
- Patio & porch: Covered
- Exterior features: Lighting, Private Yard, Rain Gutters
- Pool features: None
- Fencing: Back Yard,Fenced,Gate,Wood
Lot
- Size: 6,011.28 Square Feet
- Features: Interior Lot, Landscaped, Subdivision, Sprinkler System
Details
- Parcel number: NA
Construction
Type & style
- Home type: SingleFamily
- Architectural style: Contemporary/Modern,Other,Traditional,Detached
- Property subtype: Single Family Residence
Materials
- Brick
- Foundation: Slab
- Roof: Composition
Condition
- New construction: Yes
- Year built: 2025
Details
- Builder name: Highland Homes
Utilities & green energy
- Sewer: Public Sewer
- Water: Public
- Utilities for property: Natural Gas Available, Sewer Available, Separate Meters, Water Available
Green energy
- Energy efficient items: HVAC, Insulation, Lighting, Water Heater, Windows
- Water conservation: Low-Flow Fixtures
Community & HOA
Community
- Features: Trails/Paths, Community Mailbox, Curbs, Sidewalks
- Security: Carbon Monoxide Detector(s), Smoke Detector(s)
- Subdivision: Heritage Ranch: 50ft. lots
HOA
- Has HOA: Yes
- Services included: All Facilities, Association Management, Maintenance Grounds
- HOA fee: $800 annually
- HOA name: Blue Hawk Management
- HOA phone: 972-674-3791
Location
- Region: Sherman
Financial & listing details
- Price per square foot: $228/sqft
- Date on market: 4/22/2025
- Cumulative days on market: 523 days
About the community
Trails
Heritage Ranch, a master plan community in Sherman, Texas, features commercial, retail, and entertainment space across 440 vibrant acres. Scattered with parks, trails, and ponds, Heritage Ranch combines nature and city, with a proposed 112-acre entertainment district. With a desirable location, Heritage Ranch sits at the crossroads of FM 1417 and U.S. Highway 82, and less than a mile west of U.S. Highway 75. Sherman ISD's new elementary school is set to open in the heart of Heritage Ranch for the start of the 2025-26 school year.
4.99% Fixed Rate Mortgage Limited Time Savings!
Save with Highland HomeLoans! 4.99% fixed rate rate promo. 5.034% APR. See Sales Counselor for complete details.Source: Highland Homes

