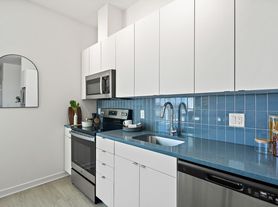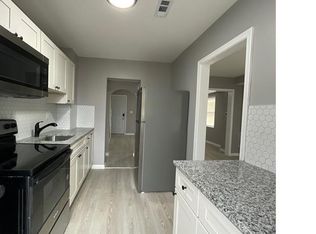WHAT'S SPECIAL
4 min to Hopkins Bayview | Walk Score 95 | Private fenced backyard | Open floor plan | Quartz countertops | In-unit laundry | All new systems | First tenant since gut renovation
3705 Gough St is a completely renovated 3-bedroom townhome in the heart of Highlandtown. Everything is new - HVAC, electrical, plumbing, windows - giving you new construction quality in a walkable neighborhood. You're across the street from Forno (the new Italian speakeasy) and half a block from Sally O's, one of Baltimore's best neighborhood restaurants.
WHAT YOU'LL LOVE ABOUT THE KITCHEN
The kitchen has quartz countertops, stainless steel appliances, and custom cabinetry with soft-close drawers. Good storage, clean lines, and a layout that works whether you're cooking or just reheating takeout from Forno across the street.
BRIGHT, OPEN MAIN LEVEL
The main floor was opened up to create an airy, light-filled space with luxury vinyl plank flooring throughout. The recessed lighting and open layout make it easy to host friends or just relax after a long day.
MODERN BATHROOMS
The main bathroom has floor-to-ceiling tile and a floating vanity. There's also a convenient half bath on the main level and another half bath in the basement - great for guests or when multiple people are getting ready.
ALL NEW SYSTEMS
Everything was replaced during the renovation this year: new HVAC with smart thermostat, 200-amp electrical panel, updated plumbing, energy-efficient windows, and in-unit washer/dryer on the main level.
THE NEIGHBORHOOD
You're in Highlandtown's food destination strip. Forno, the new Italian speakeasy by the Di Pasquale family, is across the street. Sally O's (run by a Top Chef alum) is half a block away at 3531 Gough - their Highlandtown Smashburger is Baltimore-famous. Matthew's Pizza (Baltimore's oldest pizzeria) and a dozen other restaurants are all within a 3-block walk.
Patterson Park (137 acres) is two blocks away - pool, ice skating rink, tennis courts, farmers market, and year-round events. Canton Crossing with Target and grocery stores is a 4-block walk. Hopkins Bayview Medical Center is 4 minutes by car, 12 minutes walking. The location has a Walk Score of 95, meaning most errands can be accomplished on foot.
First Friday Art Walks happen monthly in Highlandtown's Arts & Entertainment District. The Creative Alliance (arts hub in the historic Patterson Theater) hosts films, concerts, and the annual Great Halloween Lantern Parade. This is a real neighborhood with things happening.
CLOSE TO HOPKINS
The 4-minute drive to Hopkins Bayview matters if you work 12-hour shifts or irregular hours. Medical residents, nurses, and staff who've rented in Canton or Federal Hill know the commute adds up over time. Being this close means more sleep and less commuting stress.
WHAT YOU GET
- 3 spacious bedrooms
- 1 full bathroom plus 2 half baths (one on main level, one in basement)
- 1,308 square feet
- In-unit laundry on main level
- Private fenced backyard
- Plenty of storage space throughout
- Open floor plan with quality finishes
- Free street parking
SCHEDULE YOUR SHOWING
Available for immediate move-in. You'll be the first tenant since the complete gut renovation - everything is brand new.
Property is generating strong interest. Schedule your showing soon.
Townhouse for rent
Accepts Zillow applicationsSpecial offer
$2,395/mo
3705 Gough St, Baltimore, MD 21224
3beds
1,308sqft
Price may not include required fees and charges.
Townhouse
Available now
Cats, dogs OK
Central air
In unit laundry
-- Parking
Forced air
What's special
Private fenced backyardOpen concept modern livingSoft-close custom cabinetrySleek quartz countertopsSpa-like bathroomsGourmet kitchenPremium stainless steel appliances
- 6 days |
- -- |
- -- |
Travel times
Facts & features
Interior
Bedrooms & bathrooms
- Bedrooms: 3
- Bathrooms: 2
- Full bathrooms: 1
- 1/2 bathrooms: 1
Heating
- Forced Air
Cooling
- Central Air
Appliances
- Included: Dishwasher, Dryer, Freezer, Microwave, Oven, Refrigerator, Washer
- Laundry: In Unit
Interior area
- Total interior livable area: 1,308 sqft
Property
Parking
- Details: Contact manager
Features
- Exterior features: Heating system: Forced Air
Details
- Parcel number: 26166312031
Construction
Type & style
- Home type: Townhouse
- Property subtype: Townhouse
Building
Management
- Pets allowed: Yes
Community & HOA
Location
- Region: Baltimore
Financial & listing details
- Lease term: 1 Year
Price history
| Date | Event | Price |
|---|---|---|
| 10/16/2025 | Price change | $2,395-4%$2/sqft |
Source: Zillow Rentals | ||
| 10/14/2025 | Listed for rent | $2,495$2/sqft |
Source: Zillow Rentals | ||
| 9/25/2025 | Listing removed | $275,000$210/sqft |
Source: | ||
| 8/14/2025 | Price change | $275,000-3.5%$210/sqft |
Source: | ||
| 6/20/2025 | Listed for sale | $285,000+119.2%$218/sqft |
Source: | ||
Neighborhood: Highlandtown
- Special offer! Get $1000 off the first month's rent if you sign the lease by October 31st.Expires October 31, 2025

