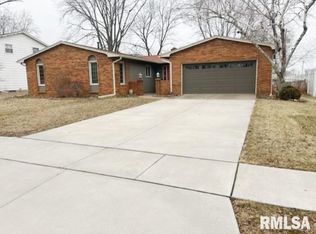Sold for $298,000
$298,000
3705 Forest Rd, Davenport, IA 52807
4beds
2,148sqft
Single Family Residence, Residential
Built in 1967
0.31 Acres Lot
$318,000 Zestimate®
$139/sqft
$1,784 Estimated rent
Home value
$318,000
$302,000 - $334,000
$1,784/mo
Zestimate® history
Loading...
Owner options
Explore your selling options
What's special
Location, Location, Location... with easy access to everything the QCA has to offer. This light and bright home has been beautifully updated and maintained throughout. The welcoming entry hall greets you as you enter this 4 bedroom (BR4 is currently used as a home office), 2 baths, Living room, dining room and eat-in kitchen, main level laundry room, family room with walk-out to the patio with Kitchenette/grill wall, playset and fenced-(new in 2019) back yard plus a finished basement! Per seller some other recent updates include: roof and siding (2020), flooring, A/C (2020), kitchen cabinets & appliances, new doors and trim, bathroom updates, paint, lighting and garage track wall. Schedule your appointment to see this fantastic home! Audio/Video is only exterior.
Zillow last checked: 8 hours ago
Listing updated: May 13, 2023 at 01:01pm
Listed by:
Marybeth Chupka Customer:563-441-1776,
Ruhl&Ruhl REALTORS Bettendorf
Bought with:
Tom Farrell, S65395000/475.176145
Realty One Group Opening Doors
Source: RMLS Alliance,MLS#: QC4240404 Originating MLS: Quad City Area Realtor Association
Originating MLS: Quad City Area Realtor Association

Facts & features
Interior
Bedrooms & bathrooms
- Bedrooms: 4
- Bathrooms: 2
- Full bathrooms: 2
Bedroom 1
- Level: Upper
- Dimensions: 13ft 0in x 12ft 0in
Bedroom 2
- Level: Upper
- Dimensions: 13ft 7in x 10ft 6in
Bedroom 3
- Level: Upper
- Dimensions: 10ft 8in x 9ft 8in
Bedroom 4
- Level: Main
- Dimensions: 12ft 0in x 10ft 2in
Other
- Level: Main
- Dimensions: 11ft 4in x 9ft 6in
Other
- Area: 354
Additional room
- Description: Entry Hall
- Level: Lower
- Dimensions: 8ft 0in x 8ft 0in
Family room
- Level: Lower
- Dimensions: 16ft 0in x 12ft 5in
Kitchen
- Level: Main
- Dimensions: 14ft 0in x 10ft 1in
Laundry
- Level: Lower
- Dimensions: 6ft 0in x 5ft 0in
Living room
- Level: Main
- Dimensions: 19ft 0in x 12ft 0in
Lower level
- Area: 576
Main level
- Area: 594
Recreation room
- Level: Basement
- Dimensions: 22ft 0in x 11ft 7in
Upper level
- Area: 624
Heating
- Forced Air
Cooling
- Central Air
Appliances
- Included: Dishwasher, Disposal, Microwave, Range, Refrigerator, Gas Water Heater
Features
- Ceiling Fan(s), Solid Surface Counter
- Windows: Blinds
- Basement: Crawl Space,Daylight,Partial,Partially Finished
Interior area
- Total structure area: 1,794
- Total interior livable area: 2,148 sqft
Property
Parking
- Total spaces: 2
- Parking features: Attached
- Attached garage spaces: 2
- Details: Number Of Garage Remotes: 1
Features
- Patio & porch: Patio, Porch
Lot
- Size: 0.31 Acres
- Dimensions: 105 x 130
- Features: Corner Lot, Level
Details
- Additional parcels included: N30029
- Parcel number: N1812D12
- Other equipment: Radon Mitigation System
Construction
Type & style
- Home type: SingleFamily
- Property subtype: Single Family Residence, Residential
Materials
- Brick, Vinyl Siding
- Roof: Shingle
Condition
- New construction: No
- Year built: 1967
Utilities & green energy
- Sewer: Public Sewer
- Water: Public
- Utilities for property: Cable Available
Community & neighborhood
Location
- Region: Davenport
- Subdivision: Peeter
Price history
| Date | Event | Price |
|---|---|---|
| 5/12/2023 | Sold | $298,000+6.5%$139/sqft |
Source: | ||
| 2/13/2023 | Pending sale | $279,900$130/sqft |
Source: | ||
| 2/10/2023 | Listed for sale | $279,900+43.5%$130/sqft |
Source: | ||
| 3/8/2019 | Sold | $195,000-9.3%$91/sqft |
Source: | ||
| 1/28/2019 | Pending sale | $214,900$100/sqft |
Source: RE/MAX RIVER CITIES #4198613 Report a problem | ||
Public tax history
| Year | Property taxes | Tax assessment |
|---|---|---|
| 2024 | $3,854 -12.5% | $263,890 +14% |
| 2023 | $4,406 +2.8% | $231,490 +12.2% |
| 2022 | $4,284 +2.7% | $206,280 +3.3% |
Find assessor info on the county website
Neighborhood: 52807
Nearby schools
GreatSchools rating
- 4/10Eisenhower Elementary SchoolGrades: K-6Distance: 0.7 mi
- 2/10Sudlow Intermediate SchoolGrades: 7-8Distance: 1.7 mi
- 2/10Central High SchoolGrades: 9-12Distance: 2.8 mi
Schools provided by the listing agent
- Elementary: Eisenhower
- Middle: Sudlow
- High: Davenport
Source: RMLS Alliance. This data may not be complete. We recommend contacting the local school district to confirm school assignments for this home.

Get pre-qualified for a loan
At Zillow Home Loans, we can pre-qualify you in as little as 5 minutes with no impact to your credit score.An equal housing lender. NMLS #10287.
