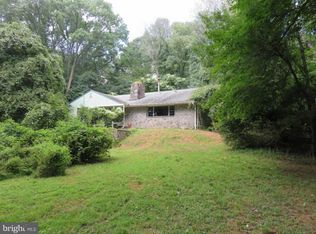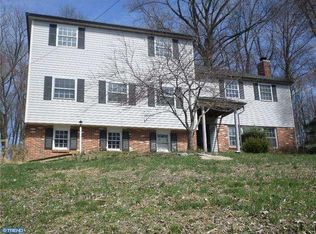Sold for $775,000
$775,000
3705 Darby Rd, Bryn Mawr, PA 19010
4beds
2,430sqft
Single Family Residence
Built in 1960
1.96 Acres Lot
$949,400 Zestimate®
$319/sqft
$4,580 Estimated rent
Home value
$949,400
$892,000 - $1.03M
$4,580/mo
Zestimate® history
Loading...
Owner options
Explore your selling options
What's special
A long, curved driveway leads to this Mid Century Modern that sits atop almost two acres of seclusion with a private reserve behind. Natural light abounds with views of nature out of every floor to ceiling window and strategically placed clerestory windows. It has its original concrete walls and floors, cedar plank ceilings, and authentic glass shower tile. It’s brand new kitchen overlooks an open concept dining/living area that runs the entire width of the front of the house. The symmetrical design allows for a variety of uses for the rooms, including multiple offices, four bedrooms, a laundry room, a workout space, etc. This home has been meticulously maintained and improved: Anderson sliders across the front and sides of the house, six foot double hung Anderson windows through out the rest; two brand new Anderson exterior doors; two new HVAC TRANE units; all new stainless steel appliances and new cabinetry in the kitchen; new forty gallon water heater with automatic shut off. Outside is a detached carport with storage, a front patio large enough to hold gatherings and a west side patio small enough to be intimate. From either, you can hear the pleasing sounds of the massive stone waterworks built some thirty years ago. Throughout the day, the sun’s south-facing path is traced by beams of light, shredded by the enormous tulip poplars, finally settling on the western horizon’s multicolored hues. It really is pretty
Zillow last checked: 8 hours ago
Listing updated: May 09, 2023 at 06:53am
Listed by:
Denise Finer 215-669-0261,
BHHS Fox & Roach-Jenkintown
Bought with:
Perri Evanson, AB067620
BHHS Fox & Roach-Media
Source: Bright MLS,MLS#: PADE2043874
Facts & features
Interior
Bedrooms & bathrooms
- Bedrooms: 4
- Bathrooms: 2
- Full bathrooms: 2
- Main level bathrooms: 2
- Main level bedrooms: 4
Basement
- Area: 0
Heating
- Forced Air, Natural Gas
Cooling
- Central Air, Zoned, Electric
Appliances
- Included: Refrigerator, Stainless Steel Appliance(s), Cooktop, Washer, Water Heater, Dryer, Gas Water Heater
- Laundry: Main Level
Features
- Ceiling Fan(s), Dining Area, Entry Level Bedroom, Open Floorplan, Bathroom - Stall Shower, Upgraded Countertops, Beamed Ceilings, Block Walls
- Flooring: Concrete
- Has basement: No
- Number of fireplaces: 2
- Fireplace features: Double Sided, Glass Doors, Decorative
Interior area
- Total structure area: 2,430
- Total interior livable area: 2,430 sqft
- Finished area above ground: 2,430
- Finished area below ground: 0
Property
Parking
- Total spaces: 8
- Parking features: Driveway, Off Street, Detached Carport
- Carport spaces: 2
- Uncovered spaces: 6
Accessibility
- Accessibility features: None
Features
- Levels: One
- Stories: 1
- Patio & porch: Terrace
- Exterior features: Extensive Hardscape, Lighting, Rain Gutters
- Pool features: None
- Has view: Yes
- View description: Pond, Trees/Woods
- Has water view: Yes
- Water view: Pond
Lot
- Size: 1.96 Acres
- Dimensions: 177.00 x 509.00
- Features: Adjoins - Open Space, Backs to Trees, Wooded, Pond, Secluded, Sloped
Details
- Additional structures: Above Grade, Below Grade
- Parcel number: 22050023800
- Zoning: R3
- Special conditions: Standard
Construction
Type & style
- Home type: SingleFamily
- Architectural style: Ranch/Rambler
- Property subtype: Single Family Residence
Materials
- Block, Brick, Concrete
- Foundation: Concrete Perimeter, Slab
- Roof: Rubber
Condition
- Excellent
- New construction: No
- Year built: 1960
Utilities & green energy
- Electric: 200+ Amp Service
- Sewer: On Site Septic
- Water: Well
- Utilities for property: Cable Available, Electricity Available, Natural Gas Available, Phone Available, DSL, Cable
Community & neighborhood
Location
- Region: Bryn Mawr
- Subdivision: Allgates
- Municipality: HAVERFORD TWP
Other
Other facts
- Listing agreement: Exclusive Right To Sell
- Listing terms: Cash,Conventional,1031 Exchange,FHA
- Ownership: Fee Simple
Price history
| Date | Event | Price |
|---|---|---|
| 5/9/2023 | Sold | $775,000$319/sqft |
Source: | ||
| 4/5/2023 | Pending sale | $775,000$319/sqft |
Source: Berkshire Hathaway HomeServices Fox & Roach, REALTORS #PADE2043874 Report a problem | ||
| 4/5/2023 | Contingent | $775,000$319/sqft |
Source: | ||
| 3/30/2023 | Listed for sale | $775,000+34.8%$319/sqft |
Source: | ||
| 11/6/2018 | Listing removed | $2,900$1/sqft |
Source: BHHS Fox & Roach-Jenkintown #1005958339 Report a problem | ||
Public tax history
| Year | Property taxes | Tax assessment |
|---|---|---|
| 2025 | $15,718 +6.2% | $575,480 |
| 2024 | $14,797 +2.9% | $575,480 |
| 2023 | $14,377 +2.4% | $575,480 |
Find assessor info on the county website
Neighborhood: 19010
Nearby schools
GreatSchools rating
- 8/10Coopertown El SchoolGrades: K-5Distance: 1.2 mi
- 9/10Haverford Middle SchoolGrades: 6-8Distance: 2.4 mi
- 10/10Haverford Senior High SchoolGrades: 9-12Distance: 2.6 mi
Schools provided by the listing agent
- Elementary: Coopertown
- Middle: Haverford
- High: Haverford Senior
- District: Haverford Township
Source: Bright MLS. This data may not be complete. We recommend contacting the local school district to confirm school assignments for this home.
Get a cash offer in 3 minutes
Find out how much your home could sell for in as little as 3 minutes with a no-obligation cash offer.
Estimated market value$949,400
Get a cash offer in 3 minutes
Find out how much your home could sell for in as little as 3 minutes with a no-obligation cash offer.
Estimated market value
$949,400

