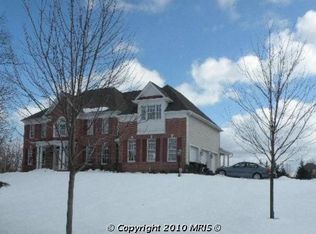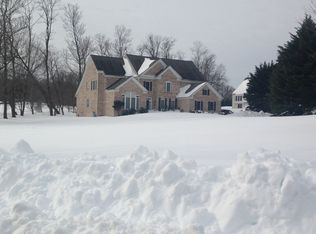Built by Pulte with custom amenities at every turn, this IMMACULATE residence is perfectly situated on a generous cul-de-sac in the Paddocks. A private drive bordered by mature trees opens to a 1.4 acre premium lot with front, back and side yards. Enjoy low maintenance outdoor living and dining on a composite tiered deck with a vinyl clad rail and two cascading stairs that visually anchor this residence to its lush green surroundings. Inside, a grand two-story foyer with granite inlay floor and walls with feature molding is sided by fluted columns that announce arrival into a formal living room, coffered ceiling and dramatic stepped transom windows. Opposite the living room, a second pair of fluted columns defines the banquet-sized formal dining space with a dazzling new chandelier and convenient pivot door access to a butler's pantry. The extended foyer seamlessly unfolds into a central, two-story family room with a gas fireplace, grand clerestory windows, and an atrium door to the rear deck. An open plan design expands on one side into a private vestibule and main level owners suite bedroom offering a sweeping bay window sitting area, two deep walk-in closets, and a luxury bath with a ten-foot vanity and jetted tub. On the other side of the central family room, a second pivot door opens into a spacious, light filled cook's kitchen, complete with a wrap-around island, breakfast area and sitting area that share access to the atrium door and low maintenance dining deck, perfect for grilling outside. This amenities rich kitchen includes a sparkling new chandelier, cozy gas fireplace with a wood mantle and over-mantle-detail flanked by library built-ins and a student learning station. A secondary, side-entry porch, arrival center and laundry room complete the main level living spaces. Thoughtful design continues with an open stair and custom carpet runner that rise to four additional en-suite bedrooms on the upper level. From the open hall overlooking the two-story family room, a second master suite emerges with a hallmark deep tray ceiling, decorative fret molding, gas fireplace, and a second spa-like luxury bath with a ten-foot vanity and jetted tub.
This property is off market, which means it's not currently listed for sale or rent on Zillow. This may be different from what's available on other websites or public sources.

