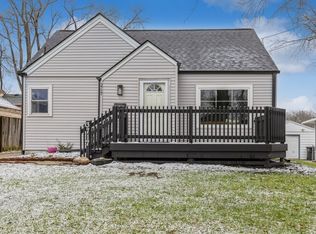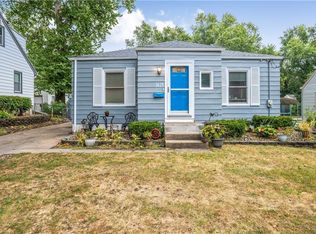Sold for $247,500 on 10/03/25
$247,500
3705 38th St, Des Moines, IA 50310
3beds
1,263sqft
Single Family Residence
Built in 1947
6,969.6 Square Feet Lot
$247,300 Zestimate®
$196/sqft
$1,656 Estimated rent
Home value
$247,300
$235,000 - $260,000
$1,656/mo
Zestimate® history
Loading...
Owner options
Explore your selling options
What's special
This Beaverdale bungalow is full of charm, featuring 3-bedrooms and 1.5 bathrooms, this home has been lovingly maintained and thoughtfully updated by just 2 owners over the years. BONUS, this home is located in an NFC area, meaning opportunities for buyers to qualify for low-interest loans for future home improvements 'making this home a smart investment, too! Inside, you'll find beautifully refinished hardwood floors in the main living space and a sun-filled front room perfect for relaxing, movie nights, and a fantastic space for your plants to thrive! The efficient kitchen comes equipped with a wall oven, cooktop, microwave, fridge, and dishwasher. Two main-floor bedrooms feature hardwood floors, and the hall bath includes a full tub. The spacious third bedroom upstairs includes a large closet, extra storage, and a half bath with great windows. The lower level offers additional finished space including a wall of built in storage and a handy shower. The laundry area features extra cabinets, a sink, and includes the washer and dryer. Enjoy outdoor living on the large, refreshed deck with a new pergola, overlooking a fully fenced yard. A new roof in 2024 and a well-kept one-car detached garage round out this solid, move-in-ready home. Reach out for a private showing today!
Zillow last checked: 8 hours ago
Listing updated: October 06, 2025 at 10:42am
Listed by:
Sara Hopkins (515)710-6030,
RE/MAX Precision,
Katey Farrell 515-330-8398,
RE/MAX Precision
Bought with:
OUTSIDE AGENT
OTHER
Source: DMMLS,MLS#: 723876 Originating MLS: Des Moines Area Association of REALTORS
Originating MLS: Des Moines Area Association of REALTORS
Facts & features
Interior
Bedrooms & bathrooms
- Bedrooms: 3
- Bathrooms: 2
- Full bathrooms: 1
- 1/2 bathrooms: 1
- Main level bedrooms: 2
Heating
- Forced Air, Gas
Cooling
- Central Air
Appliances
- Included: Built-In Oven, Cooktop, Dryer, Dishwasher, Refrigerator, Washer
Features
- Flooring: Carpet, Hardwood, Tile
- Basement: Partially Finished
Interior area
- Total structure area: 1,263
- Total interior livable area: 1,263 sqft
- Finished area below ground: 250
Property
Parking
- Total spaces: 1
- Parking features: Detached, Garage, One Car Garage
- Garage spaces: 1
Features
- Levels: One and One Half
- Stories: 1
- Patio & porch: Deck
- Exterior features: Deck, Fence
- Fencing: Chain Link,Partial
Lot
- Size: 6,969 sqft
Details
- Parcel number: 10009019000000
- Zoning: N3B
Construction
Type & style
- Home type: SingleFamily
- Architectural style: One and One Half Story
- Property subtype: Single Family Residence
Materials
- Foundation: Block
- Roof: Asphalt,Shingle
Condition
- Year built: 1947
Utilities & green energy
- Sewer: Public Sewer
- Water: Public
Community & neighborhood
Location
- Region: Des Moines
Other
Other facts
- Listing terms: Cash,Conventional,VA Loan
- Road surface type: Concrete
Price history
| Date | Event | Price |
|---|---|---|
| 10/3/2025 | Sold | $247,500-1%$196/sqft |
Source: | ||
| 8/28/2025 | Pending sale | $250,000$198/sqft |
Source: | ||
| 8/7/2025 | Listed for sale | $250,000+19%$198/sqft |
Source: | ||
| 10/2/2023 | Sold | $210,000-2.3%$166/sqft |
Source: | ||
| 8/23/2023 | Pending sale | $215,000$170/sqft |
Source: | ||
Public tax history
| Year | Property taxes | Tax assessment |
|---|---|---|
| 2024 | $4,016 -3.8% | $221,600 |
| 2023 | $4,176 +0.8% | $221,600 +19.1% |
| 2022 | $4,144 +1.9% | $186,100 |
Find assessor info on the county website
Neighborhood: Beaverdale
Nearby schools
GreatSchools rating
- 4/10Moore Elementary SchoolGrades: K-5Distance: 1.1 mi
- 3/10Meredith Middle SchoolGrades: 6-8Distance: 1 mi
- 2/10Hoover High SchoolGrades: 9-12Distance: 0.9 mi
Schools provided by the listing agent
- District: Des Moines Independent
Source: DMMLS. This data may not be complete. We recommend contacting the local school district to confirm school assignments for this home.

Get pre-qualified for a loan
At Zillow Home Loans, we can pre-qualify you in as little as 5 minutes with no impact to your credit score.An equal housing lender. NMLS #10287.
Sell for more on Zillow
Get a free Zillow Showcase℠ listing and you could sell for .
$247,300
2% more+ $4,946
With Zillow Showcase(estimated)
$252,246
