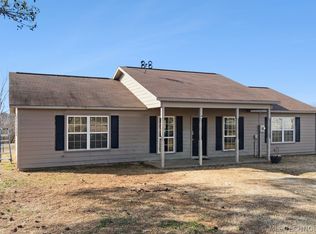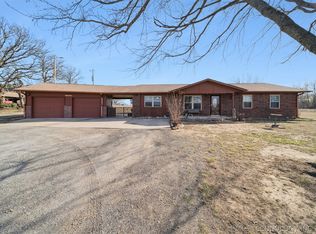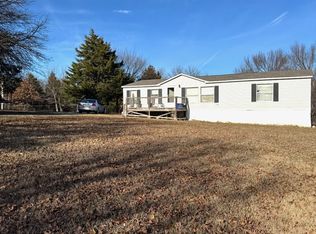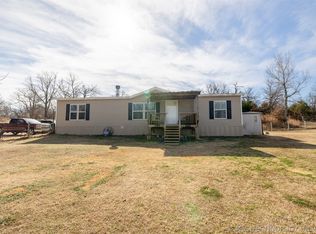Pride of ownership shows in every detail of this beautifully maintained, one-owner home .
This immaculate 2-bedroom, 2-bath property features 1,461 sq ft (CH) of thoughtfully designed living space. Ceramic tile flooring flows throughout the home and is complemented by crown molding and granite countertops. The kitchen offers a center island, large pantry, additional storage closet, and a dedicated dining area, making it both functional and inviting. A split floor plan provides excellent privacy, while custom built-ins, abundant storage, and generous counter space add everyday convenience.
The spacious primary suite features tray ceilings, large walk-in closets, and a well-appointed bathroom with a jacuzzi tub. The climate-controlled garage is a standout, housing the water well and water filtration system within a dedicated garage closet, along with an underground storm shelter located beneath the garage floor and protected by a steel table built above the entry for added safety. The garage also includes workbenches, compressed air hookups, and TV hookups—perfect for hobbies, projects, or entertaining.
Additional features include a floored attic, aerobic septic system, Trane HVAC system, metal roof, full brick exterior, and paved road access, all contributing to a low-maintenance and energy-efficient property. Ideally located near Hwy 412 and just minutes from Lake Keystone, this home offers an easy commute—approximately 25 minutes to downtown Tulsa and 40 minutes to Stillwater—with Cleveland and Mannford nearby.
Properties like this—immaculately cared for, one-owner, and packed with upgrades—are rarely available. Don’t miss your opportunity to own a home that truly has it all. Schedule your private showing today and see the difference for yourself.
For sale
Price cut: $120K (1/3)
$229,000
370463 E 5750th Rd, Terlton, OK 74081
2beds
1,461sqft
Est.:
Single Family Residence
Built in 2010
0.3 Acres Lot
$-- Zestimate®
$157/sqft
$-- HOA
What's special
Hydraulic liftsTwo large overhead doorsRv carportAll-brick homeAwesome front porchFully ceramic-tiled floorsGranite countertops
- 274 days |
- 290 |
- 12 |
Zillow last checked: 8 hours ago
Listing updated: February 15, 2026 at 03:45pm
Listed by:
Darla Mills Brandon 918-284-1279,
OK Real Estate, LLC
Source: MLS Technology, Inc.,MLS#: 2520840 Originating MLS: MLS Technology
Originating MLS: MLS Technology
Tour with a local agent
Facts & features
Interior
Bedrooms & bathrooms
- Bedrooms: 2
- Bathrooms: 2
- Full bathrooms: 2
Heating
- Central, Electric, Gas
Cooling
- Central Air
Appliances
- Included: Double Oven, Dishwasher, Electric Water Heater, Microwave, Oven, Range, Stove, Plumbed For Ice Maker
- Laundry: Washer Hookup, Electric Dryer Hookup
Features
- Attic, Granite Counters, High Ceilings, Vaulted Ceiling(s), Ceiling Fan(s), Electric Range Connection, Programmable Thermostat
- Flooring: Tile
- Doors: Insulated Doors
- Windows: Vinyl, Insulated Windows
- Has fireplace: No
Interior area
- Total structure area: 1,461
- Total interior livable area: 1,461 sqft
Video & virtual tour
Property
Parking
- Total spaces: 2
- Parking features: Attached, Garage, Shelves, Storage
- Attached garage spaces: 2
Accessibility
- Accessibility features: Other
Features
- Levels: One
- Stories: 1
- Patio & porch: Covered, Patio, Porch
- Exterior features: Concrete Driveway, Rain Gutters
- Pool features: None
- Fencing: None
- Waterfront features: Water Access
- Body of water: Keystone Lake
Lot
- Size: 0.3 Acres
- Features: Mature Trees
Details
- Additional structures: None
- Parcel number: 00002520N08E201500
Construction
Type & style
- Home type: SingleFamily
- Architectural style: Contemporary
- Property subtype: Single Family Residence
Materials
- Brick, Wood Frame
- Foundation: Slab
- Roof: Metal
Condition
- Year built: 2010
Utilities & green energy
- Sewer: Aerobic Septic
- Water: Well
- Utilities for property: Electricity Available, Natural Gas Available, Water Available
Green energy
- Energy efficient items: Doors, Insulation, Windows
- Indoor air quality: Ventilation
Community & HOA
Community
- Features: Gutter(s), Sidewalks
- Security: Safe Room Interior, Smoke Detector(s)
- Subdivision: Pawnee Co Unplatted
HOA
- Has HOA: No
Location
- Region: Terlton
Financial & listing details
- Price per square foot: $157/sqft
- Annual tax amount: $2,632
- Date on market: 5/21/2025
- Cumulative days on market: 770 days
- Listing terms: Conventional,FHA,Other,USDA Loan,VA Loan
Estimated market value
Not available
Estimated sales range
Not available
Not available
Price history
Price history
| Date | Event | Price |
|---|---|---|
| 2/15/2026 | Listed for sale | $229,000$157/sqft |
Source: | ||
| 1/19/2026 | Pending sale | $229,000$157/sqft |
Source: | ||
| 1/3/2026 | Price change | $229,000-34.4%$157/sqft |
Source: | ||
| 11/3/2025 | Price change | $349,000-2.8%$239/sqft |
Source: | ||
| 9/25/2025 | Price change | $359,000-2.7%$246/sqft |
Source: | ||
| 6/16/2025 | Price change | $369,000-2.6%$253/sqft |
Source: | ||
| 5/21/2025 | Listed for sale | $379,000$259/sqft |
Source: | ||
| 4/30/2025 | Listing removed | $379,000$259/sqft |
Source: | ||
| 3/25/2025 | Price change | $379,000-1.6%$259/sqft |
Source: | ||
| 2/11/2025 | Price change | $385,000-2.3%$264/sqft |
Source: | ||
| 2/1/2025 | Listed for sale | $394,000$270/sqft |
Source: | ||
| 2/1/2025 | Listing removed | $394,000$270/sqft |
Source: | ||
| 12/7/2024 | Listed for sale | $394,000$270/sqft |
Source: | ||
| 11/16/2024 | Pending sale | $394,000$270/sqft |
Source: | ||
| 9/27/2024 | Price change | $394,000-2.2%$270/sqft |
Source: | ||
| 7/12/2024 | Listed for sale | $403,000-6.3%$276/sqft |
Source: | ||
| 7/3/2024 | Listing removed | -- |
Source: | ||
| 4/24/2024 | Listed for sale | $430,000$294/sqft |
Source: | ||
| 4/22/2024 | Listing removed | -- |
Source: | ||
| 4/17/2024 | Price change | $430,000-4%$294/sqft |
Source: | ||
| 2/1/2024 | Price change | $448,000-0.2%$307/sqft |
Source: | ||
| 1/11/2024 | Price change | $449,000-0.2%$307/sqft |
Source: | ||
| 10/24/2023 | Listed for sale | $450,000$308/sqft |
Source: | ||
Public tax history
Public tax history
Tax history is unavailable.BuyAbility℠ payment
Est. payment
$1,187/mo
Principal & interest
$1055
Property taxes
$132
Climate risks
Neighborhood: 74081
Nearby schools
GreatSchools rating
- 6/10Mannford Upper Elementary SchoolGrades: 4-5Distance: 4.8 mi
- 7/10Mannford Middle SchoolGrades: 6-8Distance: 4.8 mi
- 4/10Mannford High SchoolGrades: 9-12Distance: 5 mi
Schools provided by the listing agent
- Elementary: Mannford
- Middle: Mannford
- High: Mannford
- District: Mannford - Sch Dist (46)
Source: MLS Technology, Inc.. This data may not be complete. We recommend contacting the local school district to confirm school assignments for this home.



