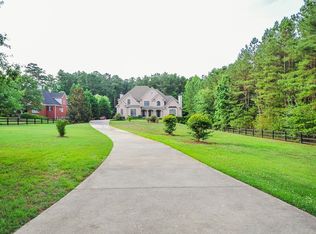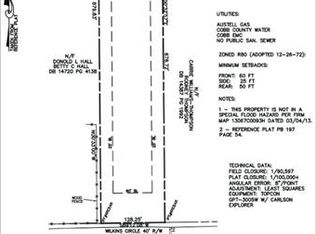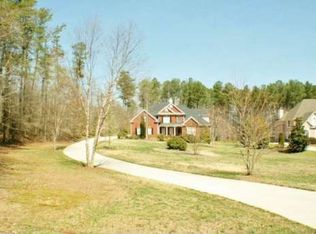Sold for $1,025,000 on 09/02/25
Street View
$1,025,000
3704 Wilkins Cir, Powder Springs, GA 30127
5beds
4,340sqft
SingleFamily
Built in 2004
2.09 Acres Lot
$1,029,300 Zestimate®
$236/sqft
$3,784 Estimated rent
Home value
$1,029,300
$957,000 - $1.10M
$3,784/mo
Zestimate® history
Loading...
Owner options
Explore your selling options
What's special
3704 Wilkins Cir, Powder Springs, GA 30127 is a single family home that contains 4,340 sq ft and was built in 2004. It contains 5 bedrooms and 5 bathrooms. This home last sold for $1,025,000 in September 2025.
The Zestimate for this house is $1,029,300. The Rent Zestimate for this home is $3,784/mo.
Facts & features
Interior
Bedrooms & bathrooms
- Bedrooms: 5
- Bathrooms: 5
- Full bathrooms: 4
- 1/2 bathrooms: 1
Heating
- Forced air, Gas
Cooling
- Central
Appliances
- Included: Dishwasher, Garbage disposal, Refrigerator
Features
- Flooring: Hardwood
- Has fireplace: Yes
Interior area
- Total interior livable area: 4,340 sqft
Property
Parking
- Parking features: Garage - Attached
Features
- Exterior features: Brick
Lot
- Size: 2.09 Acres
Details
- Parcel number: 19042600120
Construction
Type & style
- Home type: SingleFamily
Materials
- brick
- Roof: Composition
Condition
- Year built: 2004
Community & neighborhood
Location
- Region: Powder Springs
Price history
| Date | Event | Price |
|---|---|---|
| 9/2/2025 | Sold | $1,025,000-14.6%$236/sqft |
Source: Public Record | ||
| 6/2/2025 | Price change | $1,200,000-7.7%$276/sqft |
Source: | ||
| 4/16/2025 | Listed for sale | $1,300,000+178.4%$300/sqft |
Source: | ||
| 9/7/2016 | Sold | $467,000-2.7%$108/sqft |
Source: | ||
| 8/3/2016 | Pending sale | $480,000$111/sqft |
Source: Keller Williams - Atlanta - West Cobb #5711868 | ||
Public tax history
| Year | Property taxes | Tax assessment |
|---|---|---|
| 2024 | $8,320 +18.6% | $323,780 +12.2% |
| 2023 | $7,014 -2.5% | $288,604 +7.1% |
| 2022 | $7,192 +10% | $269,376 +12.5% |
Find assessor info on the county website
Neighborhood: 30127
Nearby schools
GreatSchools rating
- 5/10Dowell Elementary SchoolGrades: PK-5Distance: 1.6 mi
- 7/10Lovinggood Middle SchoolGrades: 6-8Distance: 1.5 mi
- 9/10Hillgrove High SchoolGrades: 9-12Distance: 1.5 mi
Schools provided by the listing agent
- Elementary: Dowell
- High: Hillgrove
Source: The MLS. This data may not be complete. We recommend contacting the local school district to confirm school assignments for this home.
Get a cash offer in 3 minutes
Find out how much your home could sell for in as little as 3 minutes with a no-obligation cash offer.
Estimated market value
$1,029,300
Get a cash offer in 3 minutes
Find out how much your home could sell for in as little as 3 minutes with a no-obligation cash offer.
Estimated market value
$1,029,300


