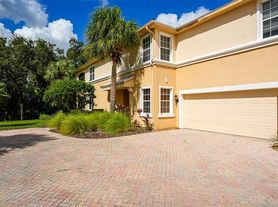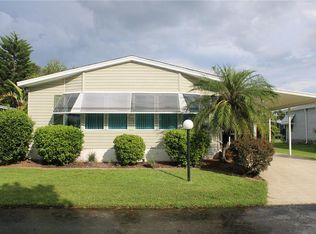Welcome to this stunning 2023 built home with serene water view, offers an exceptional blend of modern luxury and practical design.The home offers 3 bedrooms, 2 bathrooms, a den and a separate flex area, and a 2-car garage. Garage has more space beyond the 2-car for extra storage (9'x7'). Estuary is a unique design, and it begins at the front of the home. As you step inside the foyer, you are greeted with a flex area. You have the option to turn this area into a den with doors for a quiet home office space. Stairs also greet you in the foyer, leading to the second story. Stepping down the hallway, you walk into a spacious combination area with a great room, breakfast area, and kitchen. The kitchen sits off to one side with a full walk-in pantry, an incredible amount of countertop and cabinet space, and a center island designed for even more space and seating. By the breakfast area, sliding glass doors lead to a covered lanai with the option to extend. Walking up the staircase and into the second story, the space is open to below with a large loft. The master suite also takes up one side of the upstairs, creating a truly relaxing and private retreat. Step inside the tranquil master bath to find a water closet, enclosed shower area, and dual vanities with plenty of countertop space. A large walk-in closet is also a highlight of the master retreat. The laundry room also sits upstairs, giving you easy access to cleaning and organizing. Two bedrooms house walk-in closets of their own, and they share the upstairs with a bathroom containing dual vanities and a tub. Come visit the Estuary, a modern home for modern living.River Wilderness golf community has a boat ramp with access to the Manatee River.
House for rent
$3,595/mo
3704 Wild Blossom Pl, Parrish, FL 34219
3beds
2,810sqft
Price may not include required fees and charges.
Singlefamily
Available now
Cats, dogs OK
Central air
In unit laundry
2 Attached garage spaces parking
Electric, central
What's special
Center islandLarge loftCovered lanaiSeparate flex areaSerene water viewGreat roomModern luxury
- 46 days |
- -- |
- -- |
Travel times
Looking to buy when your lease ends?
With a 6% savings match, a first-time homebuyer savings account is designed to help you reach your down payment goals faster.
Offer exclusive to Foyer+; Terms apply. Details on landing page.
Facts & features
Interior
Bedrooms & bathrooms
- Bedrooms: 3
- Bathrooms: 3
- Full bathrooms: 2
- 1/2 bathrooms: 1
Heating
- Electric, Central
Cooling
- Central Air
Appliances
- Included: Dishwasher, Disposal, Dryer, Microwave, Oven, Refrigerator, Stove, Washer
- Laundry: In Unit, Inside, Laundry Room
Features
- Kitchen/Family Room Combo, Living Room/Dining Room Combo, Open Floorplan, Stone Counters, Tray Ceiling(s), View, Walk In Closet, Walk-In Closet(s)
- Flooring: Carpet, Tile
Interior area
- Total interior livable area: 2,810 sqft
Property
Parking
- Total spaces: 2
- Parking features: Attached, Driveway, Covered
- Has attached garage: Yes
- Details: Contact manager
Features
- Stories: 2
- Exterior features: Advanced Mgt. Of Sw Florida/John Luchowec, Boat Ramp - Private, Bonus Room, Clubhouse, Community Boat Ramp, Covered, Den/Library/Office, Driveway, Fitness Center, Garage Door Opener, Gated, Gated Community, Gated Community - Guard, Golf, Golf Carts OK, Great Room, Ground Level, Grounds Care included in rent, Heating system: Central, Heating: Electric, Hurricane Shutters, In County, Inside, Inside Utility, Irrigation System, Kitchen/Family Room Combo, Lake Front, Laundry Room, Living Room/Dining Room Combo, Loft, Lot Features: In County, Sidewalk, Open Floorplan, Park, Pest Control included in rent, Playground, Pond, Pool, Porch, Public Boat Ramp, Rear Porch, Recreation Facilities, Recreational included in rent, Repairs included in rent, Restaurant, River, Security Gate, Security included in rent, Sidewalk, Sliding Doors, Smoke Detector(s), Stone Counters, Tennis Court(s), Tray Ceiling(s), View Type: Lake, View Type: Pond, Walk In Closet, Walk-In Closet(s), Water Access, Window Treatments
- Has view: Yes
- View description: Water View
- Has water view: Yes
- Water view: Waterfront
Details
- Parcel number: 501301209
Construction
Type & style
- Home type: SingleFamily
- Property subtype: SingleFamily
Condition
- Year built: 2023
Community & HOA
Community
- Features: Clubhouse, Fitness Center, Playground, Tennis Court(s)
- Security: Gated Community
HOA
- Amenities included: Fitness Center, Pond Year Round, Tennis Court(s)
Location
- Region: Parrish
Financial & listing details
- Lease term: 12 Months
Price history
| Date | Event | Price |
|---|---|---|
| 10/11/2025 | Price change | $3,595-0.1%$1/sqft |
Source: Stellar MLS #TB8396731 | ||
| 10/2/2025 | Price change | $3,600-1.4%$1/sqft |
Source: Stellar MLS #TB8396731 | ||
| 9/11/2025 | Price change | $3,650-3.9%$1/sqft |
Source: Stellar MLS #TB8396731 | ||
| 8/11/2025 | Price change | $3,800-1.3%$1/sqft |
Source: Stellar MLS #TB8396731 | ||
| 6/26/2025 | Listed for rent | $3,850$1/sqft |
Source: Stellar MLS #TB8396731 | ||

