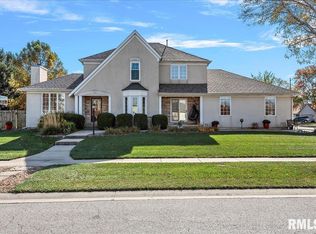Sold for $305,000 on 09/29/23
$305,000
3704 Wexford Dr, Springfield, IL 62704
3beds
2,026sqft
Single Family Residence, Residential
Built in 1996
0.29 Acres Lot
$339,400 Zestimate®
$151/sqft
$2,490 Estimated rent
Home value
$339,400
$322,000 - $356,000
$2,490/mo
Zestimate® history
Loading...
Owner options
Explore your selling options
What's special
This fabulous ranch in the desirable Lincolnshire subdivision has a Springfield address in the Chatham school district! You'll find this gem sitting beautifully on a generous lot with striking curb appeal in front & delightful outdoor living in the back. Step inside where a vaulted layout ushers you in from a darling covered front porch. Enjoy contemporary color schemes perfectly paired with authentic hardwood/trim highlighted by the fireplace focal point & loads of natural light. Kitchen is breakfast nook equipped & adjoins a modern galley layout with sleek stainless appliances, elegant granite countertops, and a trendy combination of bright white accents in the cabinetry and backsplash. Darker tones in the newer flooring seamlessly tie the whole space together. From there you'll find more new flooring in a deluxe vaulted master suite along with a new dual vanity in an upscale, en suite full master bath featuring tile & granite. 2nd full bath offers new vanity & stool shared by BR's 2&3 on main floor with the 3rd (half) bathroom located downstairs. Fantastic family or rec space downstairs is tastefully finished with carpet, wood trim & neutral tones w/more storage space to use or finish if desired. Step onto a large back deck from the kitchen & you'll find an amazing deck offers space to host friends with a great view of the privacy fenced backyard & even a hot tub to enjoy in the cooler months. This superb 3bedroom home is perfectly located and move in ready, don't miss it!
Zillow last checked: 8 hours ago
Listing updated: October 02, 2023 at 01:01pm
Listed by:
Kyle T Killebrew Mobl:217-741-4040,
The Real Estate Group, Inc.
Bought with:
Kassie Furman, 475133300
The Real Estate Group, Inc.
Source: RMLS Alliance,MLS#: CA1023648 Originating MLS: Capital Area Association of Realtors
Originating MLS: Capital Area Association of Realtors

Facts & features
Interior
Bedrooms & bathrooms
- Bedrooms: 3
- Bathrooms: 3
- Full bathrooms: 2
- 1/2 bathrooms: 1
Bedroom 1
- Level: Main
- Dimensions: 14ft 3in x 14ft 11in
Bedroom 2
- Level: Main
- Dimensions: 12ft 4in x 10ft 4in
Bedroom 3
- Level: Main
- Dimensions: 11ft 11in x 13ft 7in
Other
- Area: 300
Family room
- Level: Basement
- Dimensions: 18ft 0in x 15ft 0in
Kitchen
- Level: Main
- Dimensions: 11ft 1in x 33ft 5in
Living room
- Level: Main
- Dimensions: 17ft 0in x 20ft 0in
Main level
- Area: 1726
Heating
- Forced Air
Cooling
- Central Air
Appliances
- Included: Dishwasher, Dryer, Range, Refrigerator, Washer
Features
- Ceiling Fan(s), Vaulted Ceiling(s), Solid Surface Counter
- Windows: Blinds
- Basement: Partial,Partially Finished
- Number of fireplaces: 1
- Fireplace features: Gas Log, Living Room
Interior area
- Total structure area: 1,726
- Total interior livable area: 2,026 sqft
Property
Parking
- Total spaces: 2
- Parking features: Attached, Paved
- Attached garage spaces: 2
Features
- Patio & porch: Deck
- Has spa: Yes
- Spa features: Heated
Lot
- Size: 0.29 Acres
- Dimensions: 154 x 82
- Features: Level
Details
- Parcel number: 22180451061
Construction
Type & style
- Home type: SingleFamily
- Architectural style: Ranch
- Property subtype: Single Family Residence, Residential
Materials
- Brick, Vinyl Siding
- Foundation: Concrete Perimeter
- Roof: Shingle
Condition
- New construction: No
- Year built: 1996
Utilities & green energy
- Sewer: Public Sewer
- Water: Public
- Utilities for property: Cable Available
Community & neighborhood
Location
- Region: Springfield
- Subdivision: Lincolnshire
HOA & financial
HOA
- Has HOA: Yes
- HOA fee: $100 annually
Other
Other facts
- Road surface type: Paved
Price history
| Date | Event | Price |
|---|---|---|
| 9/29/2023 | Sold | $305,000-1.6%$151/sqft |
Source: | ||
| 8/25/2023 | Pending sale | $309,900$153/sqft |
Source: | ||
| 8/7/2023 | Price change | $309,900-3.1%$153/sqft |
Source: | ||
| 7/25/2023 | Listed for sale | $319,900+27.5%$158/sqft |
Source: | ||
| 12/17/2021 | Sold | $251,000+9.1%$124/sqft |
Source: | ||
Public tax history
| Year | Property taxes | Tax assessment |
|---|---|---|
| 2024 | $7,449 +42.7% | $107,035 +35.5% |
| 2023 | $5,220 +5.2% | $78,973 +6.1% |
| 2022 | $4,960 +5.9% | $74,455 +5.8% |
Find assessor info on the county website
Neighborhood: 62704
Nearby schools
GreatSchools rating
- 9/10Glenwood Elementary SchoolGrades: K-4Distance: 3.7 mi
- 7/10Glenwood Middle SchoolGrades: 7-8Distance: 5.3 mi
- 7/10Glenwood High SchoolGrades: 9-12Distance: 3.9 mi

Get pre-qualified for a loan
At Zillow Home Loans, we can pre-qualify you in as little as 5 minutes with no impact to your credit score.An equal housing lender. NMLS #10287.

