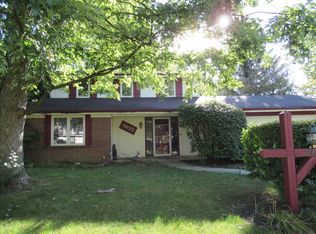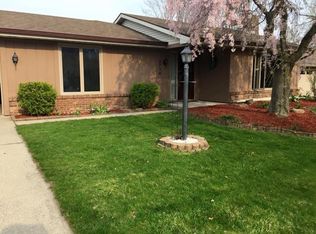Closed
$160,000
3704 Walden Run, Fort Wayne, IN 46815
3beds
1,610sqft
Single Family Residence
Built in 1977
10,454.4 Square Feet Lot
$212,200 Zestimate®
$--/sqft
$1,831 Estimated rent
Home value
$212,200
$199,000 - $223,000
$1,831/mo
Zestimate® history
Loading...
Owner options
Explore your selling options
What's special
This 3 bedroom 2 full bath home is located in Walden, close to shopping, medical offices, restaurants and walking distance to Saint Charles and Snyder high school.. This home is in need of some TLC/updating but is priced accordingly. With some work, you will gain equity quickly, as this home has been priced under the assessed value. Two-car garage offers a great bump-out space at back of garage for workshop. This is a great house for an investor or for the handyman who can make this home their own. The HVAC is newer. Home offers a living room, family room with fireplace, two-car garage and large yard. Home is being sold As-Is, in current condition.
Zillow last checked: 8 hours ago
Listing updated: December 27, 2022 at 10:27am
Listed by:
Lori A Mills Cell:260-385-4092,
CENTURY 21 Bradley Realty, Inc
Bought with:
Marco Herrera Galeano
Keller Williams Realty Group
Source: IRMLS,MLS#: 202249011
Facts & features
Interior
Bedrooms & bathrooms
- Bedrooms: 3
- Bathrooms: 2
- Full bathrooms: 2
- Main level bedrooms: 3
Bedroom 1
- Level: Main
Bedroom 2
- Level: Main
Dining room
- Level: Main
- Area: 110
- Dimensions: 11 x 10
Family room
- Level: Main
- Area: 273
- Dimensions: 13 x 21
Kitchen
- Level: Main
- Area: 110
- Dimensions: 11 x 10
Living room
- Level: Main
- Area: 156
- Dimensions: 12 x 13
Heating
- Forced Air
Cooling
- Central Air
Appliances
- Included: Disposal, Range/Oven Hook Up Elec, Dishwasher, Refrigerator, Washer, Dryer-Electric, Electric Oven, Electric Range, Electric Water Heater
- Laundry: Electric Dryer Hookup, Main Level
Features
- Ceiling Fan(s), Beamed Ceilings, Tub and Separate Shower, Main Level Bedroom Suite, Formal Dining Room
- Has basement: No
- Number of fireplaces: 1
- Fireplace features: Family Room
Interior area
- Total structure area: 1,610
- Total interior livable area: 1,610 sqft
- Finished area above ground: 1,610
- Finished area below ground: 0
Property
Parking
- Total spaces: 2
- Parking features: Attached
- Attached garage spaces: 2
Features
- Levels: One
- Stories: 1
- Patio & porch: Patio
Lot
- Size: 10,454 sqft
- Dimensions: 80 x 130
- Features: Level
Details
- Parcel number: 020828403004.000072
Construction
Type & style
- Home type: SingleFamily
- Architectural style: Ranch
- Property subtype: Single Family Residence
Materials
- Aluminum Siding, Brick
- Foundation: Slab
Condition
- New construction: No
- Year built: 1977
Utilities & green energy
- Sewer: City
- Water: City
Community & neighborhood
Security
- Security features: Smoke Detector(s)
Location
- Region: Fort Wayne
- Subdivision: Walden
HOA & financial
HOA
- Has HOA: Yes
- HOA fee: $80 annually
Other
Other facts
- Listing terms: Cash,Conventional
Price history
| Date | Event | Price |
|---|---|---|
| 12/23/2022 | Sold | $160,000+0.1% |
Source: | ||
| 12/10/2022 | Pending sale | $159,900 |
Source: | ||
| 12/8/2022 | Listed for sale | $159,900+52.3% |
Source: | ||
| 7/20/2006 | Sold | $105,000 |
Source: | ||
Public tax history
| Year | Property taxes | Tax assessment |
|---|---|---|
| 2024 | $4,239 +149.2% | $207,500 +11.9% |
| 2023 | $1,701 +189% | $185,400 +6.6% |
| 2022 | $589 +2% | $173,900 +14.5% |
Find assessor info on the county website
Neighborhood: Walden
Nearby schools
GreatSchools rating
- 4/10Glenwood Park Elementary SchoolGrades: K-5Distance: 0.9 mi
- 3/10Lane Middle SchoolGrades: 6-8Distance: 0.7 mi
- 7/10R Nelson Snider High SchoolGrades: 9-12Distance: 0.8 mi
Schools provided by the listing agent
- Elementary: Glenwood Park
- Middle: Lane
- High: Snider
- District: Fort Wayne Community
Source: IRMLS. This data may not be complete. We recommend contacting the local school district to confirm school assignments for this home.

Get pre-qualified for a loan
At Zillow Home Loans, we can pre-qualify you in as little as 5 minutes with no impact to your credit score.An equal housing lender. NMLS #10287.
Sell for more on Zillow
Get a free Zillow Showcase℠ listing and you could sell for .
$212,200
2% more+ $4,244
With Zillow Showcase(estimated)
$216,444
