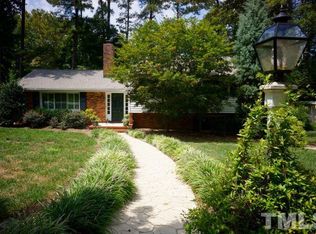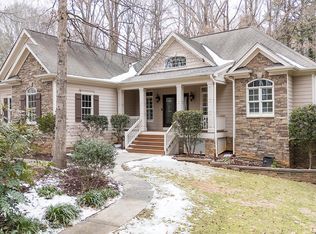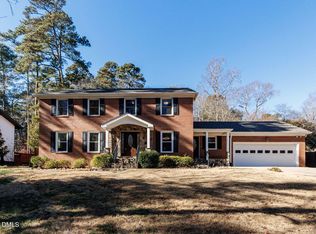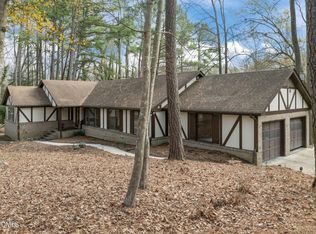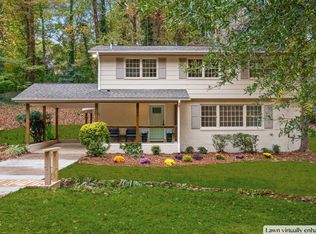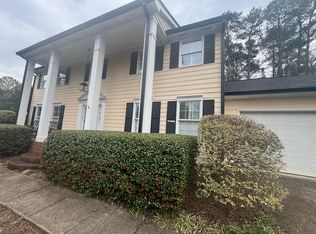Inside The Beltline, this home is designed for everyday comfort and easy entertaining. Large windows throughout the living areas provide abundant natural light and an open, airy feel. Whether you're hosting guests by the salt-water pool, enjoying a weekend stroll to boutique shops, or dining at one of Raleigh's celebrated tables, this address delivers the perfect blend of polished comfort and urban living. The heart of the home is the expansive open-concept living area, where the chef-ready kitchen, dining, and living spaces connect seamlessly. The kitchen includes a large island, ample cabinetry, and clean finishes. The primary suite offers a private sanctuary for rest and relaxation. Additional rooms provide flexible options for work-from-home use, guests, or hobby space, adapting easily to your needs. An attached studio and large wired shed add valuable flex spaces.. The outdoor living spaces are ideal for relaxing, entertaining, or simply enjoying the seasons. Whether it's evenings on the deck, weekends by the pool, or hosting summer gatherings, the yard is designed to be enjoyed year-round. Just minutes away you can explore North Hills, a vibrant walkable destination that blends premier shopping, dining, entertainment, and events in an open-air urban setting. The nearby Village District offers a charming mix of local boutiques and eateries that have defined Raleigh culture.
For sale
$899,000
3704 Swann St, Raleigh, NC 27612
4beds
3,069sqft
Est.:
Single Family Residence, Residential
Built in 1963
0.42 Acres Lot
$865,500 Zestimate®
$293/sqft
$-- HOA
What's special
Clean finishesChef-ready kitchenAttached studioLarge islandEvenings on the deckSalt-water poolOpen airy feel
- 10 days |
- 3,082 |
- 72 |
Likely to sell faster than
Zillow last checked: 8 hours ago
Listing updated: February 01, 2026 at 08:37am
Listed by:
Ricci Treffer 919-771-3014,
Relevate Real Estate Inc.,
Andrea Stoddard 919-604-7795,
Relevate Real Estate Inc.
Source: Doorify MLS,MLS#: 10143378
Tour with a local agent
Facts & features
Interior
Bedrooms & bathrooms
- Bedrooms: 4
- Bathrooms: 3
- Full bathrooms: 3
Heating
- Forced Air, Natural Gas
Cooling
- Central Air
Appliances
- Included: Dishwasher, Gas Cooktop, Oven, Water Heater
- Laundry: Main Level
Features
- Ceiling Fan(s), Kitchen Island, Kitchen/Dining Room Combination, Living/Dining Room Combination, Quartz Counters
- Flooring: Hardwood, Tile
Interior area
- Total structure area: 3,069
- Total interior livable area: 3,069 sqft
- Finished area above ground: 3,069
- Finished area below ground: 0
Property
Parking
- Parking features: Off Street, Oversized
Features
- Levels: Tri-Level
- Stories: 1
- Patio & porch: Deck, Front Porch, Patio
- Exterior features: Fenced Yard, Private Yard
- Has private pool: Yes
- Pool features: Fenced, Filtered, In Ground, Outdoor Pool, Pool Cover, Private, Salt Water
- Fencing: Back Yard, Front Yard
- Has view: Yes
Lot
- Size: 0.42 Acres
- Features: Landscaped
Details
- Additional structures: Gazebo, Pergola
- Parcel number: 0795775986
- Zoning: R-4
- Special conditions: Standard
Construction
Type & style
- Home type: SingleFamily
- Architectural style: Modern, Transitional
- Property subtype: Single Family Residence, Residential
Materials
- Brick, Fiber Cement, Masonite, Stone Veneer
- Foundation: Block
- Roof: Shingle
Condition
- New construction: No
- Year built: 1963
Utilities & green energy
- Sewer: Public Sewer
- Water: Public
Community & HOA
Community
- Subdivision: Beckana
HOA
- Has HOA: No
Location
- Region: Raleigh
Financial & listing details
- Price per square foot: $293/sqft
- Tax assessed value: $779,508
- Annual tax amount: $6,818
- Date on market: 1/28/2026
Estimated market value
$865,500
$822,000 - $909,000
$3,266/mo
Price history
Price history
| Date | Event | Price |
|---|---|---|
| 1/28/2026 | Listed for sale | $899,000-2.8%$293/sqft |
Source: | ||
| 1/25/2026 | Listing removed | $925,000$301/sqft |
Source: | ||
| 1/16/2026 | Listed for sale | $925,000-2.6%$301/sqft |
Source: | ||
| 11/2/2025 | Listing removed | $950,000$310/sqft |
Source: | ||
| 10/7/2025 | Price change | $950,000-4.5%$310/sqft |
Source: | ||
Public tax history
Public tax history
| Year | Property taxes | Tax assessment |
|---|---|---|
| 2025 | $6,818 +0.4% | $779,508 |
| 2024 | $6,790 +24.8% | $779,508 +56.7% |
| 2023 | $5,442 +7.6% | $497,392 |
Find assessor info on the county website
BuyAbility℠ payment
Est. payment
$5,118/mo
Principal & interest
$4294
Property taxes
$509
Home insurance
$315
Climate risks
Neighborhood: Glenwood
Nearby schools
GreatSchools rating
- 7/10Lacy ElementaryGrades: PK-5Distance: 1.4 mi
- 6/10Oberlin Middle SchoolGrades: 6-8Distance: 1.4 mi
- 7/10Needham Broughton HighGrades: 9-12Distance: 3.1 mi
Schools provided by the listing agent
- Elementary: Wake - Lacy
- Middle: Wake - Oberlin
- High: Wake - Broughton
Source: Doorify MLS. This data may not be complete. We recommend contacting the local school district to confirm school assignments for this home.
Open to renting?
Browse rentals near this home.- Loading
- Loading
