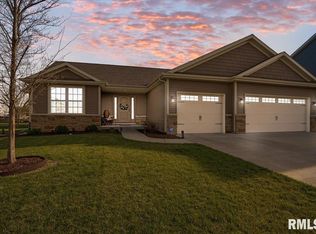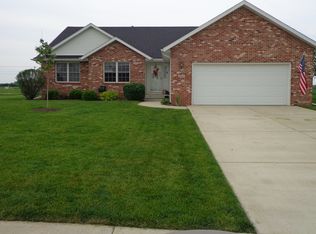Sold for $414,500
$414,500
3704 Sugar Loaf Dr, Springfield, IL 62711
4beds
2,374sqft
Single Family Residence, Residential
Built in 2018
0.33 Acres Lot
$439,700 Zestimate®
$175/sqft
$2,653 Estimated rent
Home value
$439,700
$396,000 - $488,000
$2,653/mo
Zestimate® history
Loading...
Owner options
Explore your selling options
What's special
This is a stunning 2story home perfectly situated on a spacious lot at the end of a cul de sac. Impressive curb appeal welcomes outside while modern finishes & thoughtful design await inside. This gem was built in 2018 & it's located in one of Springfield's newer subdivisions in the highly desired Chatham school district & just on the edge of town. The exterior features a beautifully maintained landscape, an irrigation system w/moisture sensors & the entire perimeter is enclosed with invisible fencing to keep your pets safe. The open-concept main floor includes a striking staircase focal point as you enter & soaring cathedral ceilings through the living room. A gourmet kitchen outfitted in Gary Bryant cabinetry, granite countertops & stainless-steel appliances is centered around a large island & breakfast bar. Upstairs, a spacious loft provides a versatile space ideal for a sitting room or study. With 4 BR's, 2.5 baths & ample storage throughout—including custom-built shelving in garage & basement—this home is perfect for a growing family. Additional features like wood Levolor blinds, a water pressure backup for the sump pump, & home security system installed in '18 make this property move-in ready in every way imaginable. Outside you'll discover a custom stone wall surrounds a 24' above-ground pool creating a summertime escape complete w/secure fencing for added safety. With no rear neighbors you & guests can enjoy serene views of open fields providing both peace & privacy.
Zillow last checked: 8 hours ago
Listing updated: November 22, 2024 at 12:02pm
Listed by:
Kyle T Killebrew Mobl:217-741-4040,
The Real Estate Group, Inc.
Bought with:
Dennis W Pryor, 475137003
Century 21 Real Estate Assoc
Source: RMLS Alliance,MLS#: CA1032249 Originating MLS: Capital Area Association of Realtors
Originating MLS: Capital Area Association of Realtors

Facts & features
Interior
Bedrooms & bathrooms
- Bedrooms: 4
- Bathrooms: 3
- Full bathrooms: 2
- 1/2 bathrooms: 1
Bedroom 1
- Level: Main
- Dimensions: 16ft 1in x 14ft 3in
Bedroom 2
- Level: Upper
- Dimensions: 14ft 8in x 14ft 3in
Bedroom 3
- Level: Upper
- Dimensions: 13ft 1in x 11ft 0in
Bedroom 4
- Level: Upper
- Dimensions: 14ft 6in x 13ft 1in
Other
- Level: Main
- Dimensions: 10ft 11in x 14ft 7in
Additional room
- Description: SITTING ROOM
- Level: Upper
- Dimensions: 10ft 1in x 13ft 3in
Kitchen
- Level: Main
- Dimensions: 10ft 1in x 14ft 7in
Laundry
- Level: Main
- Dimensions: 12ft 1in x 7ft 6in
Living room
- Level: Main
- Dimensions: 16ft 8in x 17ft 1in
Main level
- Area: 1407
Upper level
- Area: 967
Heating
- Forced Air
Cooling
- Central Air
Appliances
- Included: Dishwasher, Disposal, Microwave, Range, Refrigerator
Features
- Ceiling Fan(s), Vaulted Ceiling(s)
- Windows: Blinds
- Basement: Full,Unfinished
- Number of fireplaces: 1
- Fireplace features: Gas Log, Living Room
Interior area
- Total structure area: 2,374
- Total interior livable area: 2,374 sqft
Property
Parking
- Total spaces: 2
- Parking features: Attached, Paved
- Attached garage spaces: 2
Features
- Levels: Two
- Pool features: Above Ground
Lot
- Size: 0.33 Acres
- Dimensions: 116 x 80 x 109 x 106 x 44
- Features: Cul-De-Sac
Details
- Parcel number: 21230203008
Construction
Type & style
- Home type: SingleFamily
- Property subtype: Single Family Residence, Residential
Materials
- Brick, Vinyl Siding
- Foundation: Concrete Perimeter
- Roof: Shingle
Condition
- New construction: No
- Year built: 2018
Utilities & green energy
- Sewer: Public Sewer
- Water: Public
Community & neighborhood
Security
- Security features: Security System
Location
- Region: Springfield
- Subdivision: Bogey Hills
Other
Other facts
- Road surface type: Paved
Price history
| Date | Event | Price |
|---|---|---|
| 11/20/2024 | Sold | $414,500-3.6%$175/sqft |
Source: | ||
| 10/14/2024 | Pending sale | $429,900$181/sqft |
Source: | ||
| 10/2/2024 | Listed for sale | $429,900$181/sqft |
Source: | ||
| 10/1/2024 | Listing removed | -- |
Source: Owner Report a problem | ||
| 9/25/2024 | Price change | $429,900-3.4%$181/sqft |
Source: Owner Report a problem | ||
Public tax history
| Year | Property taxes | Tax assessment |
|---|---|---|
| 2024 | $7,793 +5.7% | $113,522 +9.5% |
| 2023 | $7,372 +3.9% | $103,692 +5.4% |
| 2022 | $7,096 +3.1% | $98,361 +3.9% |
Find assessor info on the county website
Neighborhood: 62711
Nearby schools
GreatSchools rating
- 7/10Chatham Elementary SchoolGrades: K-4Distance: 4.7 mi
- 7/10Glenwood Middle SchoolGrades: 7-8Distance: 5.6 mi
- 7/10Glenwood High SchoolGrades: 9-12Distance: 3.8 mi
Get pre-qualified for a loan
At Zillow Home Loans, we can pre-qualify you in as little as 5 minutes with no impact to your credit score.An equal housing lender. NMLS #10287.

