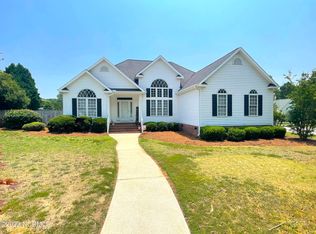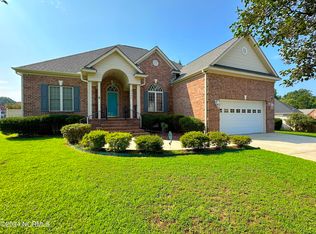Sold for $265,000 on 09/26/25
$265,000
3704 Shadow Ridge Road N, Wilson, NC 27896
3beds
2,423sqft
Single Family Residence
Built in 2013
0.28 Acres Lot
$268,200 Zestimate®
$109/sqft
$2,169 Estimated rent
Home value
$268,200
$215,000 - $333,000
$2,169/mo
Zestimate® history
Loading...
Owner options
Explore your selling options
What's special
Brick home on nice lot in Creekside. Dining Room opens to Great Room with gas log fireplace. Eat-in Kitchen opens to Sun Room which steps to large back yard. Master Bedroom with his/her closets, dual, separated vanities, jetted tub, and custom-tiled shower. 2 Guest Rooms share a Full Bath and additional Guest Room with Full Bath en suite. 710 additional square feet in Sun Room and Additional Guest Room and Bath are not permitted spaces is not included in heated square footage.
Zillow last checked: 8 hours ago
Listing updated: September 26, 2025 at 08:48am
Listed by:
Chuck Williamson 252-205-6146,
Chesson Agency, eXp Realty
Bought with:
Chuck Williamson, 270840
Chesson Agency, eXp Realty
Source: Hive MLS,MLS#: 100520924 Originating MLS: Wilson Board of Realtors
Originating MLS: Wilson Board of Realtors
Facts & features
Interior
Bedrooms & bathrooms
- Bedrooms: 3
- Bathrooms: 2
- Full bathrooms: 2
Primary bedroom
- Level: Primary Living Area
Dining room
- Features: Formal
Heating
- Gas Pack
Cooling
- Central Air
Appliances
- Included: Built-In Microwave, Range, Dishwasher
- Laundry: Laundry Room
Features
- Master Downstairs, Whirlpool, Gas Log
- Flooring: Carpet, Tile, Vinyl, Wood
- Attic: Pull Down Stairs
- Has fireplace: Yes
- Fireplace features: Gas Log
Interior area
- Total structure area: 1,713
- Total interior livable area: 2,423 sqft
Property
Parking
- Parking features: Off Street, Paved
Features
- Levels: One
- Stories: 1
- Patio & porch: None
- Fencing: Partial
Lot
- Size: 0.28 Acres
- Dimensions: 89 x 150 x 86 x 137
Details
- Parcel number: 3713889003.000
- Zoning: SR4
- Special conditions: Standard
Construction
Type & style
- Home type: SingleFamily
- Property subtype: Single Family Residence
Materials
- Brick Veneer, Vinyl Siding
- Foundation: Crawl Space
- Roof: Architectural Shingle
Condition
- New construction: No
- Year built: 2013
Utilities & green energy
- Sewer: Public Sewer
- Water: Public
- Utilities for property: Sewer Connected, Water Connected
Community & neighborhood
Location
- Region: Wilson
- Subdivision: Creekside
Other
Other facts
- Listing agreement: Exclusive Right To Sell
- Listing terms: Cash,Conventional,FHA,VA Loan
Price history
| Date | Event | Price |
|---|---|---|
| 9/26/2025 | Sold | $265,000$109/sqft |
Source: | ||
| 8/21/2025 | Pending sale | $265,000$109/sqft |
Source: | ||
| 8/19/2025 | Price change | $265,000-7%$109/sqft |
Source: | ||
| 8/6/2025 | Price change | $285,000-5%$118/sqft |
Source: | ||
| 7/24/2025 | Listed for sale | $299,900-6.3%$124/sqft |
Source: | ||
Public tax history
| Year | Property taxes | Tax assessment |
|---|---|---|
| 2024 | $4,217 +60% | $376,516 +86.4% |
| 2023 | $2,636 | $201,998 |
| 2022 | $2,636 | $201,998 |
Find assessor info on the county website
Neighborhood: 27896
Nearby schools
GreatSchools rating
- 8/10New Hope ElementaryGrades: K-5Distance: 1.6 mi
- 5/10Elm City MiddleGrades: 6-8Distance: 4.4 mi
- 4/10Fike HighGrades: 9-12Distance: 1.4 mi
Schools provided by the listing agent
- Elementary: New Hope
- Middle: Elm City
- High: Fike
Source: Hive MLS. This data may not be complete. We recommend contacting the local school district to confirm school assignments for this home.

Get pre-qualified for a loan
At Zillow Home Loans, we can pre-qualify you in as little as 5 minutes with no impact to your credit score.An equal housing lender. NMLS #10287.
Sell for more on Zillow
Get a free Zillow Showcase℠ listing and you could sell for .
$268,200
2% more+ $5,364
With Zillow Showcase(estimated)
$273,564
