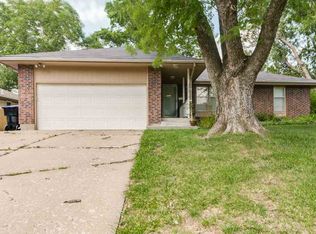Sold on 09/30/25
Price Unknown
3704 SW 34th St, Topeka, KS 66614
4beds
1,608sqft
Single Family Residence, Residential
Built in 1972
9,583.2 Square Feet Lot
$126,600 Zestimate®
$--/sqft
$1,811 Estimated rent
Home value
$126,600
$104,000 - $154,000
$1,811/mo
Zestimate® history
Loading...
Owner options
Explore your selling options
What's special
Sold Before Print - Investor special with so many opportunities to make this a wonderful home again in a centrally located neighborhood convenient to so many areas of Topeka in minutes. Some of the bigger ticket items have been completed over the last few years. Newer Furnace/AC 2021, New roof 2022, interior water line fixed 2025, hot water heater in 2020, sewer line in 2011 along with gutters and vinyl sided in 2011. Home features 4 bdrms, 2 full baths and a 2 car garage. There are 2 bedrooms on the main floor, along with laundry, a bonus great room with a fireplace off the kitchen and a full hall bathroom. Upstairs you will find 2 nice sized bedrooms, a full bath and a bonus huge rec room that could be a 5th bedroom! Wonderful opportunity for the right investor!
Zillow last checked: 8 hours ago
Listing updated: September 30, 2025 at 01:08pm
Listed by:
Kelley Hughes 913-982-6415,
Better Homes and Gardens Real
Bought with:
Kelley Hughes, SP00237130
Better Homes and Gardens Real
Source: Sunflower AOR,MLS#: 241262
Facts & features
Interior
Bedrooms & bathrooms
- Bedrooms: 4
- Bathrooms: 2
- Full bathrooms: 2
Primary bedroom
- Level: Main
- Area: 150
- Dimensions: 12.5 x 12
Bedroom 2
- Level: Main
- Area: 114
- Dimensions: 12 x 9.5
Bedroom 3
- Level: Upper
- Area: 228
- Dimensions: 19 X 12
Bedroom 4
- Level: Upper
- Area: 169
- Dimensions: 13 x 13
Dining room
- Level: Main
- Dimensions: fam/living room combo
Great room
- Level: Main
- Dimensions: 22 X 11 off kitchen area
Kitchen
- Level: Main
- Area: 98.88
- Dimensions: 10.3 x 9.6
Laundry
- Level: Main
- Dimensions: Separate Room
Living room
- Level: Main
- Area: 322.5
- Dimensions: 21.5 x 15
Recreation room
- Level: Upper
- Area: 172.8
- Dimensions: 18 x 9.6
Heating
- Natural Gas
Cooling
- Central Air
Appliances
- Included: Electric Range, Microwave, Dishwasher, Refrigerator, Disposal, Cable TV Available, Washer, Dryer
- Laundry: Main Level, Separate Room
Features
- Sheetrock, High Ceilings
- Flooring: Vinyl, Carpet
- Doors: Storm Door(s)
- Windows: Storm Window(s)
- Basement: Concrete,Slab
- Number of fireplaces: 1
- Fireplace features: One, Non Functional, Great Room
Interior area
- Total structure area: 1,608
- Total interior livable area: 1,608 sqft
- Finished area above ground: 1,608
- Finished area below ground: 0
Property
Parking
- Total spaces: 2
- Parking features: Attached, Garage Door Opener
- Attached garage spaces: 2
Features
- Patio & porch: Patio
- Fencing: Chain Link,Partial
Lot
- Size: 9,583 sqft
- Dimensions: 77 x 125
- Features: Sidewalk
Details
- Parcel number: R64765
- Special conditions: Standard,Arm's Length
Construction
Type & style
- Home type: SingleFamily
- Property subtype: Single Family Residence, Residential
Materials
- Vinyl Siding
- Roof: Architectural Style
Condition
- Year built: 1972
Details
- Warranty included: Yes
Utilities & green energy
- Water: Public
- Utilities for property: Cable Available
Community & neighborhood
Location
- Region: Topeka
- Subdivision: Wesparke
Price history
| Date | Event | Price |
|---|---|---|
| 9/30/2025 | Sold | -- |
Source: | ||
| 9/7/2025 | Pending sale | $125,000$78/sqft |
Source: | ||
Public tax history
| Year | Property taxes | Tax assessment |
|---|---|---|
| 2025 | -- | $18,390 +3% |
| 2024 | $2,486 +1.6% | $17,854 +5% |
| 2023 | $2,448 +8.5% | $17,004 +12% |
Find assessor info on the county website
Neighborhood: Wesparke
Nearby schools
GreatSchools rating
- 5/10Jardine ElementaryGrades: PK-5Distance: 0.8 mi
- 6/10Jardine Middle SchoolGrades: 6-8Distance: 0.8 mi
- 3/10Topeka West High SchoolGrades: 9-12Distance: 2.2 mi
Schools provided by the listing agent
- Elementary: Jardine Elementary School/USD 501
- Middle: Jardine Middle School/USD 501
- High: Topeka West High School/USD 501
Source: Sunflower AOR. This data may not be complete. We recommend contacting the local school district to confirm school assignments for this home.
