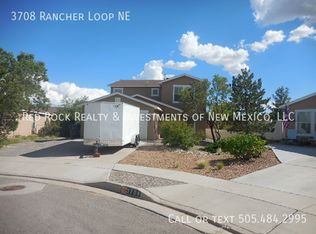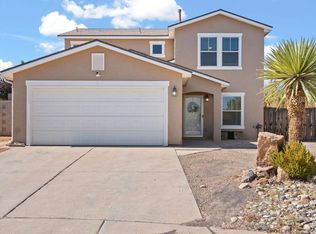Sold
Price Unknown
3704 Rancher Loop NE, Rio Rancho, NM 87144
4beds
1,689sqft
Single Family Residence
Built in 2005
8,712 Square Feet Lot
$338,100 Zestimate®
$--/sqft
$2,090 Estimated rent
Home value
$338,100
$308,000 - $372,000
$2,090/mo
Zestimate® history
Loading...
Owner options
Explore your selling options
What's special
Beautifully maintained home in the heart of Rio Rancho with many updated features! Enjoy newer front door and patio French doors, refreshed kitchen with new countertops, sink, and hardware, and an updated primary bath with new cabinets, vanity, sinks, and lighting. Energy-efficient with a paid-off solar system (avg. $16/mo electric bill), 200-amp panel, and a 3.5T high-efficiency HVAC (2023). New roof (2021), water heater (2017), and hot tub (2021). Exterior highlights include vinyl side gates with side yard access, covered patio, backyard landscaping with irrigation, 10x12 Tuff Shed, and expanded concrete. Great location!
Zillow last checked: 8 hours ago
Listing updated: June 23, 2025 at 10:34am
Listed by:
Michael P McCracken 505-550-6707,
Keller Williams Realty
Bought with:
Bryan David Trujillo, 53863
Coldwell Banker Legacy
Source: SWMLS,MLS#: 1083790
Facts & features
Interior
Bedrooms & bathrooms
- Bedrooms: 4
- Bathrooms: 2
- Full bathrooms: 2
Primary bedroom
- Level: Main
- Area: 182
- Dimensions: 14 x 13
Bedroom 2
- Level: Main
- Area: 100
- Dimensions: 10 x 10
Bedroom 3
- Level: Main
- Area: 100
- Dimensions: 10 x 10
Bedroom 4
- Level: Main
- Area: 100
- Dimensions: 10 x 10
Kitchen
- Level: Main
- Area: 288
- Dimensions: 18 x 16
Living room
- Level: Main
- Area: 400
- Dimensions: 20 x 20
Heating
- Central, Forced Air
Cooling
- Refrigerated
Appliances
- Included: Built-In Gas Oven, Built-In Gas Range, Dishwasher, Disposal, Microwave, Refrigerator
- Laundry: Gas Dryer Hookup
Features
- Ceiling Fan(s), Dual Sinks, Kitchen Island, Main Level Primary, Pantry, Walk-In Closet(s)
- Flooring: Carpet, Tile
- Windows: Double Pane Windows, Insulated Windows, Vinyl
- Has basement: No
- Has fireplace: No
Interior area
- Total structure area: 1,689
- Total interior livable area: 1,689 sqft
Property
Parking
- Total spaces: 2
- Parking features: Attached, Garage
- Attached garage spaces: 2
Features
- Levels: One
- Stories: 1
- Patio & porch: Covered, Patio
- Exterior features: Hot Tub/Spa, Private Yard, Sprinkler/Irrigation
- Has spa: Yes
- Fencing: Wall
Lot
- Size: 8,712 sqft
- Features: Cul-De-Sac, Lawn, Landscaped, Sprinklers Automatic, Trees
Details
- Additional structures: Shed(s)
- Parcel number: R140799
- Zoning description: R-1
Construction
Type & style
- Home type: SingleFamily
- Property subtype: Single Family Residence
Materials
- Frame
- Roof: Pitched,Shingle
Condition
- Resale
- New construction: No
- Year built: 2005
Details
- Builder name: Artistic
Utilities & green energy
- Sewer: Public Sewer
- Water: Public
- Utilities for property: Electricity Connected, Natural Gas Connected, Sewer Connected, Water Connected
Green energy
- Energy generation: Solar
Community & neighborhood
Security
- Security features: Smoke Detector(s)
Location
- Region: Rio Rancho
Other
Other facts
- Listing terms: Cash,Conventional,FHA,VA Loan
Price history
| Date | Event | Price |
|---|---|---|
| 6/20/2025 | Sold | -- |
Source: | ||
| 5/19/2025 | Pending sale | $335,000$198/sqft |
Source: | ||
| 5/17/2025 | Listed for sale | $335,000$198/sqft |
Source: | ||
Public tax history
| Year | Property taxes | Tax assessment |
|---|---|---|
| 2025 | $1,405 -12.9% | $52,276 +3% |
| 2024 | $1,613 +3% | $50,753 +3% |
| 2023 | $1,565 +2.3% | $49,276 +3% |
Find assessor info on the county website
Neighborhood: 87144
Nearby schools
GreatSchools rating
- 7/10Enchanted Hills Elementary SchoolGrades: K-5Distance: 2.3 mi
- 7/10Rio Rancho Middle SchoolGrades: 6-8Distance: 0.4 mi
- 7/10V Sue Cleveland High SchoolGrades: 9-12Distance: 2.1 mi
Schools provided by the listing agent
- Elementary: Enchanted Hills
- Middle: Rio Rancho Mid High
- High: V. Sue Cleveland
Source: SWMLS. This data may not be complete. We recommend contacting the local school district to confirm school assignments for this home.
Get a cash offer in 3 minutes
Find out how much your home could sell for in as little as 3 minutes with a no-obligation cash offer.
Estimated market value$338,100
Get a cash offer in 3 minutes
Find out how much your home could sell for in as little as 3 minutes with a no-obligation cash offer.
Estimated market value
$338,100

