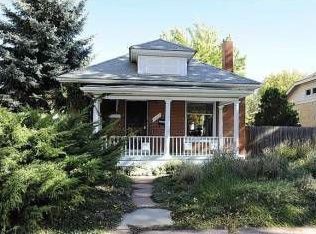Another pre-construction Thomas James Homes build with opportunity to customize. Builder has additional homes under construction. Reach out to listing agent or Thomas James Homes for more information.
This property is off market, which means it's not currently listed for sale or rent on Zillow. This may be different from what's available on other websites or public sources.
