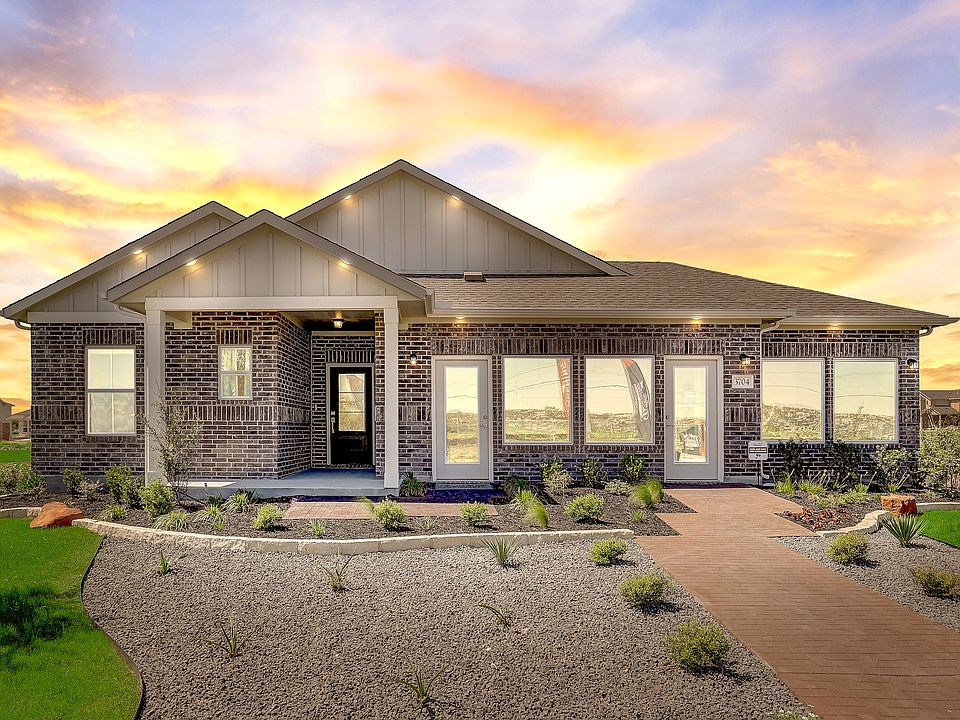MLS 567090 - Built by Pacesetter Homes - Ready Now! ~ Welcome to our well thought out 2 story floor plan - The Hutchison. Inside you will find a deep family room space 20 ft space, open floor plan leading into the dining area and kitchen with over sized island. Allowing for an abundance of counter space. Walk in Pantry. All bedrooms on Lvl 2 along with utility room. French doors in Primary leading to a luxury bathroom space with garden tub and stand alone shower. Large walk in closet for storage. 3rd car garage for extra storage or gym space! Welcome to the Hutchison by Pacesetter.
Active
$337,000
3704 Pin Oak Hls, Seguin, TX 78155
4beds
2,217sqft
Single Family Residence
Built in 2025
7,579.44 Square Feet Lot
$-- Zestimate®
$152/sqft
$60/mo HOA
What's special
Open floor planDining areaLuxury bathroom spaceKitchen with oversized islandAbundance of counter spaceDeep family room spaceGarden tub
- 272 days |
- 226 |
- 10 |
Zillow last checked: 8 hours ago
Listing updated: August 01, 2025 at 08:55am
Listed by:
John Vick (512)633-2973,
Randol J. Vick, Broker
Source: Central Texas MLS,MLS#: 567090 Originating MLS: Williamson County Association of REALTORS
Originating MLS: Williamson County Association of REALTORS
Travel times
Schedule tour
Select your preferred tour type — either in-person or real-time video tour — then discuss available options with the builder representative you're connected with.
Facts & features
Interior
Bedrooms & bathrooms
- Bedrooms: 4
- Bathrooms: 3
- Full bathrooms: 2
- 1/2 bathrooms: 1
Primary bedroom
- Level: Upper
- Dimensions: 0 X 0
Primary bedroom
- Level: Upper
- Dimensions: 0 X 0
Primary bathroom
- Level: Upper
- Dimensions: 0 X 0
Primary bathroom
- Level: Upper
- Dimensions: 0 X 0
Kitchen
- Level: Main
- Dimensions: 0 X 0
Kitchen
- Level: Main
- Dimensions: 0 X 0
Laundry
- Level: Upper
- Dimensions: 0 X 0
Laundry
- Level: Upper
- Dimensions: 0 X 0
Living room
- Level: Main
- Dimensions: 0 X 0
Living room
- Level: Main
- Dimensions: 0 X 0
Heating
- Central
Cooling
- Central Air
Appliances
- Included: Dishwasher, Electric Range, Disposal, Gas Range, Microwave
- Laundry: Electric Dryer Hookup
Features
- Ceiling Fan(s), Entrance Foyer, Open Floorplan, Smart Home, Walk-In Closet(s), Granite Counters, Kitchen Island, Pantry
- Flooring: Tile
- Attic: Access Only
- Has fireplace: No
- Fireplace features: None
Interior area
- Total interior livable area: 2,217 sqft
Video & virtual tour
Property
Parking
- Total spaces: 2
- Parking features: Attached, Garage
- Attached garage spaces: 2
Features
- Levels: Two
- Stories: 2
- Exterior features: None
- Pool features: None
- Fencing: Wood
- Has view: Yes
- View description: None
- Body of water: None
Lot
- Size: 7,579.44 Square Feet
Details
- Parcel number: 194067
- Special conditions: Builder Owned
Construction
Type & style
- Home type: SingleFamily
- Architectural style: Traditional
- Property subtype: Single Family Residence
Materials
- Masonry, Other, See Remarks
- Foundation: Slab
- Roof: Composition,Shingle
Condition
- New construction: Yes
- Year built: 2025
Details
- Builder name: Pacesetter Homes
Utilities & green energy
- Sewer: Public Sewer
- Utilities for property: Electricity Available
Community & HOA
Community
- Features: Other, See Remarks
- Subdivision: Village at Three Oaks
HOA
- Has HOA: Yes
- HOA fee: $180 quarterly
- HOA name: Alamo Management Group
Location
- Region: Seguin
Financial & listing details
- Price per square foot: $152/sqft
- Tax assessed value: $106,404
- Annual tax amount: $2,141
- Date on market: 1/15/2025
- Cumulative days on market: 273 days
- Listing terms: Cash,FHA,USDA Loan,VA Loan
- Electric utility on property: Yes
About the community
Pacesetter Homes' newest community, Three Oaks, is located in Seguin, TX. Located just 30 minutes from San Antonio and 60 minutes from Austin, Seguin is a stunning community with much to offer its residents. Seguin attracts a diverse range of businesses, including agriculture, healthcare and retail industries. Seguin is an excellent location to put down roots, become part of the community, and enjoy a thriving, rich quality of life.
Source: Pacesetter Homes

