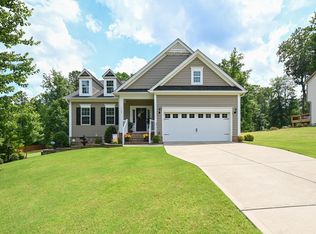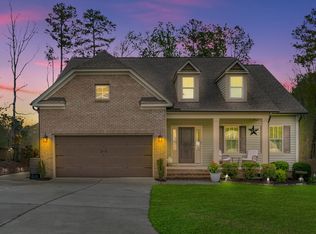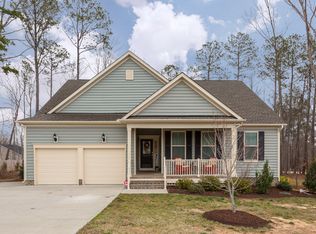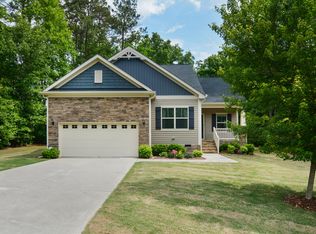The Hudson floorplan is a two-story, craftsman stylehome with stone at the garage, has a front porch, and an open floor plan with three Bedrooms, two-and-one-half baths. The first floor features an open family room with a cozy fireplace, kitchen with stainless steel appliances, center island, and granite countertops with undercabinet lighting. Hardwoods are throughout most of the first floor area. The second floor has three bedrooms including a master bedroom with a walk-in closet and ensuite with a tile shower. This home also features a third floor bonus room with walk-in closet or man cave. This energy efficient house has a HERS rating of 75 and advanced framing.
This property is off market, which means it's not currently listed for sale or rent on Zillow. This may be different from what's available on other websites or public sources.



