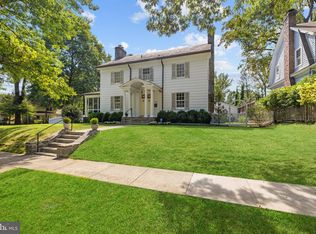Sold for $3,250,000 on 04/20/23
$3,250,000
3704 Morrison St NW, Washington, DC 20015
4beds
3,026sqft
Single Family Residence
Built in 1913
6,500 Square Feet Lot
$3,247,100 Zestimate®
$1,074/sqft
$6,574 Estimated rent
Home value
$3,247,100
$3.02M - $3.47M
$6,574/mo
Zestimate® history
Loading...
Owner options
Explore your selling options
What's special
1913 Grand Chevy Chase DC Home, completely renovated in 2023. Located on one of the most coveted blocks The expansive wraparound porch welcomes you to a large foyer, living room with fireplace, dining room with coffered ceiling leading to screened porch with fireplace, Chef's kitchen with center island, tons of storage and table space breakfast nook. Main floor has 9+ ft ceilings , hardwood floors & leaded glass windows. The primary suite contains a bedroom built-ins, a large walk-in closet & washer/dryer unit. Primary bath with soaking tub, double vanity and shower. Two additional bedrooms and a full bath complete the second level. The top floor has a fourth bedroom, full bath and office or lounge space. The lower level has multiple recreation spaces, laundry/storage room and a half bath. All new Plumbing, electrical, mechanical systems. The newly constructed 2 story Accessory Building has a kitchen, full bath, living space and bedroom on the top floor; Exercise room and 1 car Garage on the lower level. Additional parking for 2 cars. Excellent location-Close to restaurants and shops.
Zillow last checked: 8 hours ago
Listing updated: April 20, 2023 at 04:17am
Listed by:
Tom Williams 202-255-3650,
TTR Sotheby's International Realty,
Co-Listing Agent: Monica S Molloy 202-607-4843,
TTR Sotheby's International Realty
Bought with:
Peggy Ferris, 42018
Compass
Source: Bright MLS,MLS#: DCDC2087252
Facts & features
Interior
Bedrooms & bathrooms
- Bedrooms: 4
- Bathrooms: 5
- Full bathrooms: 3
- 1/2 bathrooms: 2
- Main level bathrooms: 1
Basement
- Area: 1115
Heating
- Forced Air, Natural Gas
Cooling
- Central Air, Electric
Appliances
- Included: Dishwasher, Disposal, Microwave, Ice Maker, Oven/Range - Gas, Refrigerator, Gas Water Heater
- Laundry: Upper Level, Lower Level, Laundry Room
Features
- Built-in Features, Floor Plan - Traditional, Formal/Separate Dining Room, Kitchen - Gourmet, Primary Bath(s), Central Vacuum
- Flooring: Hardwood, Wood
- Basement: Finished,Full,Heated,Improved
- Number of fireplaces: 2
Interior area
- Total structure area: 3,641
- Total interior livable area: 3,026 sqft
- Finished area above ground: 2,526
- Finished area below ground: 500
Property
Parking
- Total spaces: 3
- Parking features: Garage Faces Rear, Garage Faces Side, Electric Vehicle Charging Station(s), Gravel, Detached, Driveway, Off Street, On Street
- Garage spaces: 1
- Has uncovered spaces: Yes
Accessibility
- Accessibility features: None
Features
- Levels: Four
- Stories: 4
- Patio & porch: Patio, Porch, Screened, Wrap Around
- Exterior features: Extensive Hardscape
- Pool features: None
- Fencing: Wrought Iron,Wood
Lot
- Size: 6,500 sqft
- Features: Front Yard, Landscaped, Rear Yard, Unknown Soil Type
Details
- Additional structures: Above Grade, Below Grade
- Parcel number: 1868//0061
- Zoning: RESIDENTIAL
- Special conditions: Standard
Construction
Type & style
- Home type: SingleFamily
- Architectural style: Craftsman
- Property subtype: Single Family Residence
Materials
- Stucco
- Foundation: Other
Condition
- Excellent
- New construction: No
- Year built: 1913
- Major remodel year: 2023
Utilities & green energy
- Sewer: Public Sewer
- Water: Public
Community & neighborhood
Location
- Region: Washington
- Subdivision: Chevy Chase
Other
Other facts
- Listing agreement: Exclusive Right To Sell
- Ownership: Fee Simple
Price history
| Date | Event | Price |
|---|---|---|
| 4/20/2023 | Sold | $3,250,000$1,074/sqft |
Source: | ||
| 3/24/2023 | Pending sale | $3,250,000$1,074/sqft |
Source: | ||
| 3/21/2023 | Contingent | $3,250,000$1,074/sqft |
Source: | ||
| 3/17/2023 | Listed for sale | $3,250,000+80.1%$1,074/sqft |
Source: | ||
| 9/28/2021 | Sold | $1,805,000+12.8%$596/sqft |
Source: | ||
Public tax history
| Year | Property taxes | Tax assessment |
|---|---|---|
| 2025 | $28,869 +11.2% | $3,261,900 +6.8% |
| 2024 | $25,956 +78.3% | $3,053,630 +78.3% |
| 2023 | $14,559 +63.4% | $1,712,850 +52% |
Find assessor info on the county website
Neighborhood: Chevy Chase
Nearby schools
GreatSchools rating
- 9/10Lafayette Elementary SchoolGrades: PK-5Distance: 0.3 mi
- 9/10Deal Middle SchoolGrades: 6-8Distance: 0.8 mi
- 7/10Jackson-Reed High SchoolGrades: 9-12Distance: 1 mi
Schools provided by the listing agent
- Elementary: Lafayette
- Middle: Deal
- High: Jackson-reed
- District: District Of Columbia Public Schools
Source: Bright MLS. This data may not be complete. We recommend contacting the local school district to confirm school assignments for this home.
Sell for more on Zillow
Get a free Zillow Showcase℠ listing and you could sell for .
$3,247,100
2% more+ $64,942
With Zillow Showcase(estimated)
$3,312,042