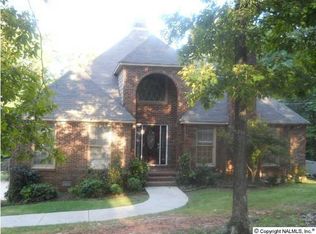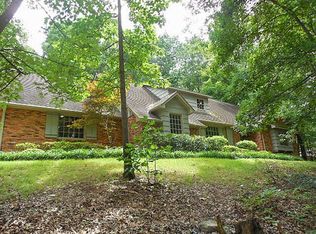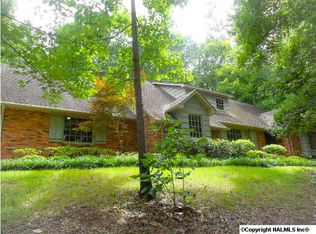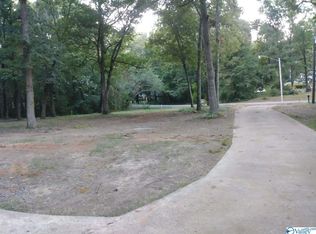Sold for $315,000
$315,000
3704 Montclair Rd SW, Decatur, AL 35603
3beds
2,264sqft
Single Family Residence
Built in 1980
1.3 Acres Lot
$383,200 Zestimate®
$139/sqft
$2,234 Estimated rent
Home value
$383,200
$353,000 - $418,000
$2,234/mo
Zestimate® history
Loading...
Owner options
Explore your selling options
What's special
Charming & well-maintained home situated on a spacious, beautiful lot. Enjoy a peaceful country feel while being close to shopping, dining, parks & excellent schools. The lg family rm features a cozy wood-burning fireplace, perfect for family gatherings. The spacious kitchen is ideal for the chef & includes a sizable breakfast area. An additional rm can serve as a dining rm or an office. The convenient “drop-off” & laundry rm are located near the oversized garage. Relax in the wonderful screened-in porch, which overlooks a private & lush backyard where you can often watch deer roam. The huge primary suite comes w a walk-in closet & a beautifully renovated bathroom. Detached works
Zillow last checked: 8 hours ago
Listing updated: May 30, 2025 at 01:25pm
Listed by:
Whitney Clemons 256-466-0809,
MeritHouse Realty
Bought with:
Lynda McCurry, 49296
ERA King Real Estate Company
Source: ValleyMLS,MLS#: 21885264
Facts & features
Interior
Bedrooms & bathrooms
- Bedrooms: 3
- Bathrooms: 3
- Full bathrooms: 1
- 3/4 bathrooms: 1
- 1/2 bathrooms: 1
Primary bedroom
- Features: Window Cov, Walk-In Closet(s)
- Level: Second
- Area: 336
- Dimensions: 16 x 21
Bedroom 2
- Features: Window Cov
- Level: Second
- Area: 165
- Dimensions: 11 x 15
Bedroom 3
- Features: Window Cov
- Level: Second
- Area: 168
- Dimensions: 12 x 14
Kitchen
- Features: Eat-in Kitchen, Window Cov
- Level: First
- Area: 480
- Dimensions: 20 x 24
Living room
- Features: Ceiling Fan(s), Fireplace
- Level: First
- Area: 460
- Dimensions: 23 x 20
Office
- Features: Window Cov
- Level: First
- Area: 143
- Dimensions: 13 x 11
Laundry room
- Features: Tile
- Level: First
- Area: 36
- Dimensions: 6 x 6
Loft
- Level: Second
- Area: 64
- Dimensions: 8 x 8
Heating
- Central 1, Electric
Cooling
- Central 1, Electric
Appliances
- Included: Dishwasher, Disposal, Dryer, Microwave, Range, Refrigerator, Washer
Features
- Has basement: No
- Number of fireplaces: 1
- Fireplace features: Masonry, One
Interior area
- Total interior livable area: 2,264 sqft
Property
Parking
- Parking features: Garage-Two Car, Garage-Attached, Workshop in Garage, Garage Door Opener, Driveway-Concrete
Features
- Exterior features: Sprinkler Sys
Lot
- Size: 1.30 Acres
Details
- Parcel number: 13 01 12 0 000 005.000
Construction
Type & style
- Home type: SingleFamily
- Architectural style: Traditional
- Property subtype: Single Family Residence
Materials
- Foundation: Slab
Condition
- New construction: No
- Year built: 1980
Utilities & green energy
- Sewer: Septic Tank
- Water: Public
Community & neighborhood
Location
- Region: Decatur
- Subdivision: Chestnut
Price history
| Date | Event | Price |
|---|---|---|
| 5/30/2025 | Sold | $315,000-2.8%$139/sqft |
Source: | ||
| 4/30/2025 | Pending sale | $324,000$143/sqft |
Source: | ||
| 4/21/2025 | Listed for sale | $324,000$143/sqft |
Source: | ||
| 4/16/2025 | Contingent | $324,000$143/sqft |
Source: | ||
| 4/4/2025 | Listed for sale | $324,000$143/sqft |
Source: | ||
Public tax history
| Year | Property taxes | Tax assessment |
|---|---|---|
| 2024 | $1,193 | $27,380 |
| 2023 | $1,193 | $27,380 |
| 2022 | $1,193 +8.1% | $27,380 +7.8% |
Find assessor info on the county website
Neighborhood: 35603
Nearby schools
GreatSchools rating
- 4/10Chestnut Grove Elementary SchoolGrades: PK-5Distance: 1 mi
- 6/10Cedar Ridge Middle SchoolGrades: 6-8Distance: 1.7 mi
- 7/10Austin High SchoolGrades: 10-12Distance: 3.1 mi
Schools provided by the listing agent
- Elementary: Chestnut Grove Elementary
- Middle: Austin Middle
- High: Austin
Source: ValleyMLS. This data may not be complete. We recommend contacting the local school district to confirm school assignments for this home.
Get pre-qualified for a loan
At Zillow Home Loans, we can pre-qualify you in as little as 5 minutes with no impact to your credit score.An equal housing lender. NMLS #10287.
Sell with ease on Zillow
Get a Zillow Showcase℠ listing at no additional cost and you could sell for —faster.
$383,200
2% more+$7,664
With Zillow Showcase(estimated)$390,864



