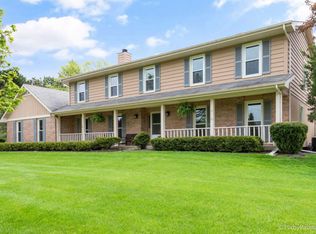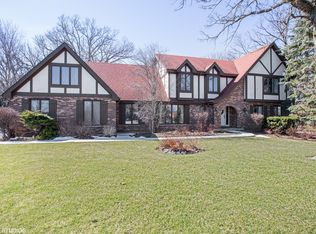Located on a large one acre plot of lush land this 4 bedroom, 2 1/2 bath home is ready for your personal touch! Spacious home with an open floor plan offers a large living room, dining room, family room, and eat in kitchen on the first floor. Access the large 18 X 12 screened in porch from the living room. This added feature provides a place to enjoy the quiet outdoors bug free. Easy grilling on the kitchen accessible deck. Four large bedrooms upstairs with plenty of closets and storage. Including a Master en suite. Two car garage. Newer roof, gutters, AC condenser, hot water heater and updated windows. D47 Schools & Prairie Ridge High School. Close to Metra and downtown Crystal Lake. Priced to sell quick, quick close, as is.
This property is off market, which means it's not currently listed for sale or rent on Zillow. This may be different from what's available on other websites or public sources.

