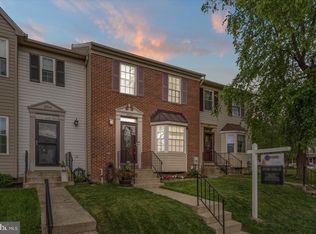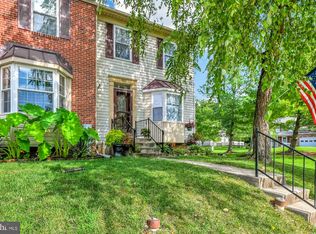Sold for $365,000 on 07/08/25
$365,000
3704 Foxford Stream Rd, Baltimore, MD 21236
3beds
1,630sqft
Townhouse
Built in 1990
2,000 Square Feet Lot
$361,200 Zestimate®
$224/sqft
$2,661 Estimated rent
Home value
$361,200
$332,000 - $394,000
$2,661/mo
Zestimate® history
Loading...
Owner options
Explore your selling options
What's special
Discover this beautifully updated townhome nestled in the sought after Ridgely's Choice community! Enjoy stylish upgrades throughout, spacious living areas, and a private outdoor retreat- perfect for relaxing or entertaining. Highlights include a modern kitchen and baths. A bright open layout with plenty of natural light and comfortable living areas throughout . Unbeatable location - minutes to the beltway, Perry Hall shopping, dining, and top rated schools. The finished basement adds valuable living space -perfect for a family room, home office , or a guest suite -and includes a full bath for added convenience. With fresh updated and move-in ready feel, this home truly has it al!
Zillow last checked: 8 hours ago
Listing updated: July 08, 2025 at 05:02pm
Listed by:
Julie Schreiber 443-621-3176,
American Premier Realty, LLC
Bought with:
Mary Ann Zaruba, 93905
RE/MAX Executive
Source: Bright MLS,MLS#: MDBC2127878
Facts & features
Interior
Bedrooms & bathrooms
- Bedrooms: 3
- Bathrooms: 4
- Full bathrooms: 3
- 1/2 bathrooms: 1
- Main level bathrooms: 1
Primary bedroom
- Features: Flooring - Carpet
- Level: Upper
- Area: 176 Square Feet
- Dimensions: 16 x 11
Bedroom 2
- Features: Flooring - Carpet
- Level: Upper
- Area: 100 Square Feet
- Dimensions: 10 x 10
Bedroom 3
- Features: Flooring - Carpet
- Level: Upper
- Area: 130 Square Feet
- Dimensions: 10 x 13
Primary bathroom
- Features: Flooring - Ceramic Tile
- Level: Upper
Bathroom 2
- Features: Bathroom - Tub Shower, Flooring - Ceramic Tile
- Level: Upper
Bathroom 3
- Features: Flooring - Ceramic Tile
- Level: Lower
Dining room
- Features: Flooring - Luxury Vinyl Plank
- Level: Main
- Area: 130 Square Feet
- Dimensions: 10 x 13
Half bath
- Features: Flooring - Ceramic Tile
- Level: Main
Kitchen
- Features: Flooring - Ceramic Tile
- Level: Main
- Area: 152 Square Feet
- Dimensions: 19 x 8
Laundry
- Features: Flooring - Ceramic Tile
- Level: Lower
Living room
- Features: Flooring - Luxury Vinyl Plank
- Level: Main
- Area: 143 Square Feet
- Dimensions: 11 x 13
Recreation room
- Features: Flooring - Carpet
- Level: Lower
Heating
- Heat Pump, Electric
Cooling
- Central Air, Ceiling Fan(s), Electric
Appliances
- Included: Microwave, Dishwasher, Disposal, Dryer, Exhaust Fan, Ice Maker, Oven/Range - Electric, Refrigerator, Stainless Steel Appliance(s), Washer, Gas Water Heater
- Laundry: In Basement, Hookup, Washer In Unit, Dryer In Unit, Laundry Room
Features
- Ceiling Fan(s), Breakfast Area, Combination Dining/Living, Open Floorplan
- Flooring: Carpet
- Basement: Finished
- Number of fireplaces: 1
- Fireplace features: Double Sided, Mantel(s), Marble, Wood Burning
Interior area
- Total structure area: 2,040
- Total interior livable area: 1,630 sqft
- Finished area above ground: 1,360
- Finished area below ground: 270
Property
Parking
- Parking features: Parking Lot
Accessibility
- Accessibility features: None
Features
- Levels: Three
- Stories: 3
- Patio & porch: Patio
- Pool features: None
- Fencing: Full
Lot
- Size: 2,000 sqft
Details
- Additional structures: Above Grade, Below Grade
- Parcel number: 04112100007403
- Zoning: RESIDENTIAL
- Special conditions: Standard
Construction
Type & style
- Home type: Townhouse
- Architectural style: Other
- Property subtype: Townhouse
Materials
- Aluminum Siding
- Foundation: Other
Condition
- New construction: No
- Year built: 1990
Utilities & green energy
- Sewer: Public Sewer
- Water: Public
Community & neighborhood
Location
- Region: Baltimore
- Subdivision: Ridgely Choice
HOA & financial
HOA
- Has HOA: Yes
- HOA fee: $226 semi-annually
- Association name: REFINE PROPERTY MANAGEMENT
Other
Other facts
- Listing agreement: Exclusive Right To Sell
- Listing terms: Cash,Conventional,FHA
- Ownership: Fee Simple
Price history
| Date | Event | Price |
|---|---|---|
| 7/8/2025 | Sold | $365,000+2.3%$224/sqft |
Source: | ||
| 6/28/2025 | Pending sale | $356,900$219/sqft |
Source: | ||
| 6/16/2025 | Listed for sale | $356,900+90.3%$219/sqft |
Source: | ||
| 10/1/2014 | Sold | $187,500-3.8%$115/sqft |
Source: Public Record Report a problem | ||
| 8/15/2014 | Pending sale | $194,900$120/sqft |
Source: American Premier Realty LLC #BC8426916 Report a problem | ||
Public tax history
| Year | Property taxes | Tax assessment |
|---|---|---|
| 2025 | $3,875 +39.6% | $242,033 +5.7% |
| 2024 | $2,775 +6.1% | $228,967 +6.1% |
| 2023 | $2,617 +3.8% | $215,900 |
Find assessor info on the county website
Neighborhood: 21236
Nearby schools
GreatSchools rating
- 9/10Perry Hall Elementary SchoolGrades: PK-5Distance: 1.1 mi
- 5/10Perry Hall Middle SchoolGrades: 6-8Distance: 1.2 mi
- 5/10Perry Hall High SchoolGrades: 9-12Distance: 1.6 mi
Schools provided by the listing agent
- District: Baltimore County Public Schools
Source: Bright MLS. This data may not be complete. We recommend contacting the local school district to confirm school assignments for this home.

Get pre-qualified for a loan
At Zillow Home Loans, we can pre-qualify you in as little as 5 minutes with no impact to your credit score.An equal housing lender. NMLS #10287.
Sell for more on Zillow
Get a free Zillow Showcase℠ listing and you could sell for .
$361,200
2% more+ $7,224
With Zillow Showcase(estimated)
$368,424
