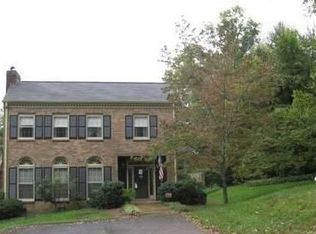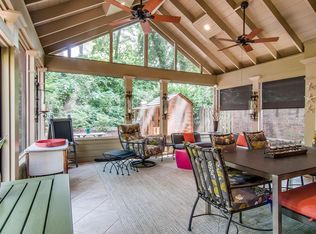Closed
$710,000
3704 Estes Rd #P, Nashville, TN 37215
2beds
1,851sqft
Horizontal Property Regime - Attached, Residential
Built in 1977
-- sqft lot
$724,800 Zestimate®
$384/sqft
$2,895 Estimated rent
Home value
$724,800
$674,000 - $790,000
$2,895/mo
Zestimate® history
Loading...
Owner options
Explore your selling options
What's special
The Perfect size* One Level* 9' ceilings* Covered front porch & entry foyer* Parquet floors* Eat-in kitchen w/Granite countertops + pantry* 2 living areas* Fireplace* Carport for 2 with storage room* Large patio & a yard! Tankless water heater*Yard irrigation system*
Zillow last checked: 8 hours ago
Listing updated: July 17, 2024 at 12:30pm
Listing Provided by:
Richard F Bryan 615-533-8353,
Fridrich & Clark Realty
Bought with:
Timothy King, 283832
French King Fine Properties
Source: RealTracs MLS as distributed by MLS GRID,MLS#: 2535890
Facts & features
Interior
Bedrooms & bathrooms
- Bedrooms: 2
- Bathrooms: 2
- Full bathrooms: 2
- Main level bedrooms: 2
Bedroom 1
- Features: Full Bath
- Level: Full Bath
- Area: 252 Square Feet
- Dimensions: 18x14
Bedroom 2
- Area: 168 Square Feet
- Dimensions: 14x12
Den
- Features: Bookcases
- Level: Bookcases
- Area: 299 Square Feet
- Dimensions: 23x13
Dining room
- Features: Combination
- Level: Combination
- Area: 126 Square Feet
- Dimensions: 14x9
Kitchen
- Features: Pantry
- Level: Pantry
- Area: 210 Square Feet
- Dimensions: 15x14
Living room
- Features: Formal
- Level: Formal
- Area: 238 Square Feet
- Dimensions: 17x14
Heating
- Central, Natural Gas
Cooling
- Central Air, Electric
Appliances
- Included: Dishwasher, Disposal, Refrigerator, Gas Oven, Gas Range
- Laundry: Utility Connection
Features
- Ceiling Fan(s), Redecorated, Storage, Walk-In Closet(s), Entrance Foyer, Primary Bedroom Main Floor
- Flooring: Carpet, Wood
- Basement: Crawl Space
- Number of fireplaces: 1
- Fireplace features: Den, Gas
- Common walls with other units/homes: End Unit
Interior area
- Total structure area: 1,851
- Total interior livable area: 1,851 sqft
- Finished area above ground: 1,851
Property
Parking
- Total spaces: 2
- Parking features: Attached
- Carport spaces: 2
Features
- Levels: One
- Stories: 1
- Patio & porch: Porch, Covered, Patio
Lot
- Features: Level
Details
- Parcel number: 116120A01500CO
- Special conditions: Standard
Construction
Type & style
- Home type: SingleFamily
- Architectural style: Traditional
- Property subtype: Horizontal Property Regime - Attached, Residential
- Attached to another structure: Yes
Materials
- Other
- Roof: Shingle
Condition
- New construction: No
- Year built: 1977
Utilities & green energy
- Sewer: Public Sewer
- Water: Public
- Utilities for property: Electricity Available, Water Available, Cable Connected, Underground Utilities
Green energy
- Energy efficient items: Water Heater
Community & neighborhood
Security
- Security features: Security System, Smoke Detector(s)
Location
- Region: Nashville
- Subdivision: Estes Glen
HOA & financial
HOA
- Has HOA: Yes
- HOA fee: $334 monthly
- Amenities included: Underground Utilities
- Services included: Maintenance Grounds
Price history
| Date | Event | Price |
|---|---|---|
| 1/22/2024 | Sold | $710,000-2.1%$384/sqft |
Source: | ||
| 9/10/2023 | Contingent | $725,000$392/sqft |
Source: | ||
| 8/5/2023 | Listed for sale | $725,000$392/sqft |
Source: | ||
| 6/17/2023 | Contingent | $725,000$392/sqft |
Source: | ||
| 6/13/2023 | Listed for sale | $725,000+65.7%$392/sqft |
Source: | ||
Public tax history
Tax history is unavailable.
Neighborhood: Estes Glen Condos
Nearby schools
GreatSchools rating
- 8/10Julia Green Elementary SchoolGrades: K-4Distance: 0.7 mi
- 8/10John T. Moore Middle SchoolGrades: 5-8Distance: 2.1 mi
- 6/10Hillsboro High SchoolGrades: 9-12Distance: 0.5 mi
Schools provided by the listing agent
- Elementary: Julia Green Elementary
- Middle: John Trotwood Moore Middle
- High: Hillsboro Comp High School
Source: RealTracs MLS as distributed by MLS GRID. This data may not be complete. We recommend contacting the local school district to confirm school assignments for this home.
Get a cash offer in 3 minutes
Find out how much your home could sell for in as little as 3 minutes with a no-obligation cash offer.
Estimated market value$724,800
Get a cash offer in 3 minutes
Find out how much your home could sell for in as little as 3 minutes with a no-obligation cash offer.
Estimated market value
$724,800

