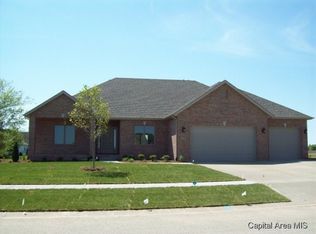Sold for $425,000
$425,000
3704 Crystal Spring Dr, Springfield, IL 62711
4beds
3,706sqft
Single Family Residence, Residential
Built in 2009
0.3 Acres Lot
$429,100 Zestimate®
$115/sqft
$3,431 Estimated rent
Home value
$429,100
$395,000 - $468,000
$3,431/mo
Zestimate® history
Loading...
Owner options
Explore your selling options
What's special
Welcome to this stunning 4 Bed, 4 Bath Home in Sought-After Chatham School District. This beautifully appointed home offers the perfect blend of luxury, comfort, and functionality across three spacious levels. Situated in a desirable neighborhood within the Chatham school district, this 4-bedroom, 4-bathroom residence is a must-see! Step inside to gleaming hand-scraped hardwood floors that flow throughout the main level. The heart of the home is the gourmet kitchen, featuring granite countertops, rich cherry cabinets, stainless steel appliances, and a large island—perfect for entertaining or everyday living. Enjoy both formal and casual dining with a formal dining room and a light-filled casual eating area overlooking the backyard. Upstairs, you’ll find three generously sized bedrooms and two full baths, including a luxurious master suite complete with marble flooring, dual vanities, a jetted tub, and a walk-in shower. The remaining two bedrooms share a convenient Jack & Jill bathroom. A second-floor laundry room adds to the home's practical layout. The finished lower level offers incredible flexibility with a spacious family room, a separate exercise room or office, and a fourth bedroom with a full bath—ideal for guests or in-laws. Enjoy the outdoors with plenty of outdoor space for entertaining, play, or relaxation. This home truly has it all—space, style, and a prime location in the Chatham school district. Don’t miss your chance to make it yours!
Zillow last checked: 8 hours ago
Listing updated: November 19, 2025 at 12:01pm
Listed by:
Andrew Kinney Pref:217-891-2490,
The Real Estate Group, Inc.
Bought with:
Kyle T Killebrew, 475109198
The Real Estate Group, Inc.
Source: RMLS Alliance,MLS#: CA1039128 Originating MLS: Capital Area Association of Realtors
Originating MLS: Capital Area Association of Realtors

Facts & features
Interior
Bedrooms & bathrooms
- Bedrooms: 4
- Bathrooms: 4
- Full bathrooms: 3
- 1/2 bathrooms: 1
Bedroom 1
- Level: Upper
- Dimensions: 15ft 1in x 17ft 5in
Bedroom 2
- Level: Upper
- Dimensions: 11ft 3in x 15ft 4in
Bedroom 3
- Level: Upper
- Dimensions: 15ft 0in x 14ft 2in
Bedroom 4
- Level: Upper
- Dimensions: 14ft 4in x 10ft 6in
Other
- Level: Main
- Dimensions: 15ft 1in x 12ft 5in
Other
- Level: Main
- Dimensions: 13ft 4in x 14ft 5in
Other
- Area: 1089
Additional room
- Description: Bonus Room
- Level: Lower
- Dimensions: 14ft 4in x 9ft 5in
Kitchen
- Level: Main
- Dimensions: 15ft 1in x 15ft 4in
Laundry
- Level: Upper
- Dimensions: 7ft 2in x 10ft 5in
Living room
- Level: Main
- Dimensions: 19ft 1in x 22ft 11in
Main level
- Area: 1304
Recreation room
- Level: Lower
- Dimensions: 23ft 6in x 30ft 4in
Upper level
- Area: 1313
Heating
- Forced Air
Cooling
- Central Air
Features
- Ceiling Fan(s), Vaulted Ceiling(s)
- Basement: Full
- Number of fireplaces: 1
- Fireplace features: Gas Log, Living Room
Interior area
- Total structure area: 2,617
- Total interior livable area: 3,706 sqft
Property
Parking
- Total spaces: 2
- Parking features: Attached
- Attached garage spaces: 2
Features
- Levels: Two
- Patio & porch: Patio, Porch
- Spa features: Bath
Lot
- Size: 0.30 Acres
- Dimensions: 101 x 131
- Features: Level
Details
- Parcel number: 2123.0280001
- Other equipment: Radon Mitigation System
Construction
Type & style
- Home type: SingleFamily
- Property subtype: Single Family Residence, Residential
Materials
- Frame, Brick, Vinyl Siding
- Foundation: Concrete Perimeter
- Roof: Shingle
Condition
- New construction: No
- Year built: 2009
Utilities & green energy
- Sewer: Public Sewer
- Water: Public
Community & neighborhood
Location
- Region: Springfield
- Subdivision: Bogey Hills
Other
Other facts
- Road surface type: Paved
Price history
| Date | Event | Price |
|---|---|---|
| 11/14/2025 | Sold | $425,000-5.5%$115/sqft |
Source: | ||
| 10/10/2025 | Pending sale | $449,900$121/sqft |
Source: | ||
| 9/24/2025 | Price change | $449,900-2.2%$121/sqft |
Source: | ||
| 9/11/2025 | Listed for sale | $460,000+17.9%$124/sqft |
Source: | ||
| 7/18/2022 | Sold | $390,000-2.5%$105/sqft |
Source: | ||
Public tax history
| Year | Property taxes | Tax assessment |
|---|---|---|
| 2024 | $10,883 +5.2% | $150,153 +9.5% |
| 2023 | $10,350 +17.1% | $137,151 +19.2% |
| 2022 | $8,839 +2.9% | $115,056 +3.9% |
Find assessor info on the county website
Neighborhood: 62711
Nearby schools
GreatSchools rating
- 7/10Chatham Elementary SchoolGrades: K-4Distance: 4.6 mi
- 7/10Glenwood Middle SchoolGrades: 7-8Distance: 5.4 mi
- 7/10Glenwood High SchoolGrades: 9-12Distance: 3.6 mi
Get pre-qualified for a loan
At Zillow Home Loans, we can pre-qualify you in as little as 5 minutes with no impact to your credit score.An equal housing lender. NMLS #10287.
