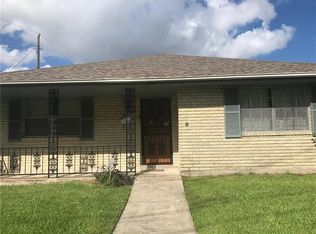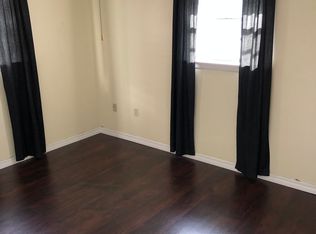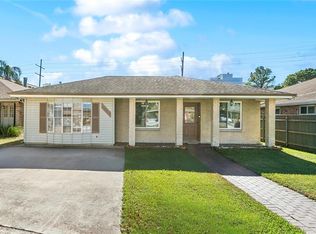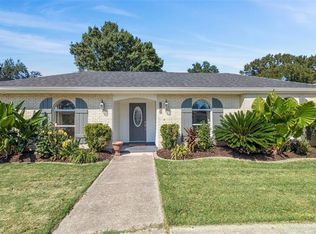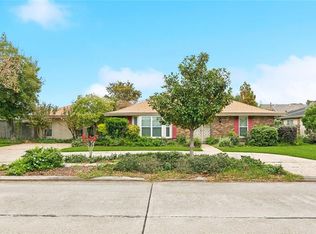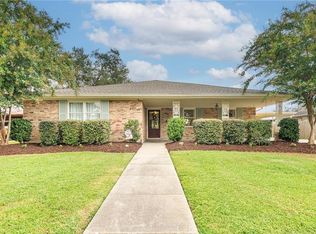Motivated Seller! Fully renovated 3BD/2BA home at 3704 Clearview Pkwy, Metairie! Featuring a modern open layout, granite kitchen, spa-like baths, tile throughout, and a large fenced backyard with storage. Major peace of mind with electrical and AC unit under 5 years old. Move-in ready and minutes from everything—Tv, and appliances included, low flood insurance-don’t miss this one!
Active
Price cut: $2.9K (11/13)
$347,000
3704 Clearview Pkwy, Metairie, LA 70006
3beds
1,900sqft
Est.:
Single Family Residence
Built in 2022
6,500 Square Feet Lot
$-- Zestimate®
$183/sqft
$-- HOA
What's special
Spa-like bathsGranite kitchenModern open layout
- 86 days |
- 98 |
- 7 |
Likely to sell faster than
Zillow last checked: 8 hours ago
Listing updated: November 17, 2025 at 04:43am
Listed by:
Harris Robertson 504-352-3812,
KELLER WILLIAMS REALTY 455-0100 504-455-0100
Source: GSREIN,MLS#: 2523537
Tour with a local agent
Facts & features
Interior
Bedrooms & bathrooms
- Bedrooms: 3
- Bathrooms: 2
- Full bathrooms: 2
Primary bedroom
- Description: Flooring: Tile
- Level: Lower
- Dimensions: 18.5x13.5
Bedroom
- Description: Flooring: Tile
- Level: Lower
- Dimensions: 10.9x11.2
Bedroom
- Description: Flooring: Tile
- Level: Lower
- Dimensions: 10.8x11.2
Primary bathroom
- Description: Flooring: Tile
- Level: Lower
- Dimensions: 6X12
Den
- Level: Lower
- Dimensions: 16.2x14
Dining room
- Description: Flooring: Tile
- Level: Lower
- Dimensions: 13.4x15.7
Kitchen
- Description: Flooring: Tile
- Level: Lower
- Dimensions: 7.9x19
Laundry
- Description: Flooring: Tile
- Level: Lower
- Dimensions: 6x12
Living room
- Description: Flooring: Tile
- Level: Lower
- Dimensions: 17x13
Heating
- Central
Cooling
- Central Air
Features
- Stone Counters
- Has fireplace: No
- Fireplace features: None
Interior area
- Total structure area: 2,280
- Total interior livable area: 1,900 sqft
Property
Parking
- Parking features: Three or more Spaces
Features
- Levels: One
- Stories: 1
- Patio & porch: Covered
- Exterior features: Fence
Lot
- Size: 6,500 Square Feet
- Dimensions: 50 x 130
- Features: City Lot, Rectangular Lot
Details
- Parcel number: 0820016799
- Special conditions: None
Construction
Type & style
- Home type: SingleFamily
- Architectural style: Traditional
- Property subtype: Single Family Residence
Materials
- Brick
- Foundation: Slab
- Roof: Shingle
Condition
- Excellent
- Year built: 2022
Details
- Warranty included: Yes
Utilities & green energy
- Sewer: Public Sewer
- Water: Public
Green energy
- Energy efficient items: Insulation, Lighting, Water Heater, Windows
Community & HOA
Community
- Security: Security System, Closed Circuit Camera(s), Smoke Detector(s)
HOA
- Has HOA: No
Location
- Region: Metairie
Financial & listing details
- Price per square foot: $183/sqft
- Tax assessed value: $235,600
- Annual tax amount: $2,024
- Date on market: 9/28/2025
Estimated market value
Not available
Estimated sales range
Not available
Not available
Price history
Price history
| Date | Event | Price |
|---|---|---|
| 11/13/2025 | Price change | $347,000-0.8%$183/sqft |
Source: | ||
| 11/11/2025 | Price change | $349,900-1.4%$184/sqft |
Source: | ||
| 11/8/2025 | Price change | $354,9000%$187/sqft |
Source: | ||
| 11/4/2025 | Price change | $354,9900%$187/sqft |
Source: | ||
| 11/2/2025 | Price change | $354,9930%$187/sqft |
Source: | ||
Public tax history
Public tax history
| Year | Property taxes | Tax assessment |
|---|---|---|
| 2024 | $2,024 -4.2% | $23,560 |
| 2023 | $2,113 +2.7% | $23,560 |
| 2022 | $2,057 +7.7% | $23,560 |
Find assessor info on the county website
BuyAbility℠ payment
Est. payment
$1,937/mo
Principal & interest
$1669
Property taxes
$147
Home insurance
$121
Climate risks
Neighborhood: Pontchartrain Gardens
Nearby schools
GreatSchools rating
- 4/10Alice M.Birney Elementary SchoolGrades: PK-5Distance: 0.5 mi
- 4/10John Q. Adams Middle SchoolGrades: 6-8Distance: 1.9 mi
- 3/10Grace King High SchoolGrades: 9-12Distance: 1.3 mi
- Loading
- Loading
