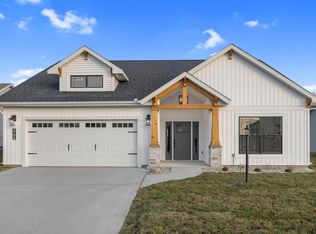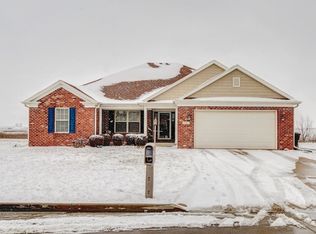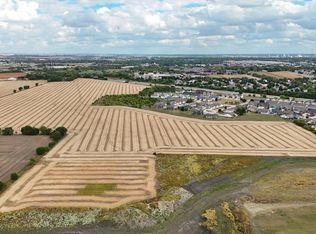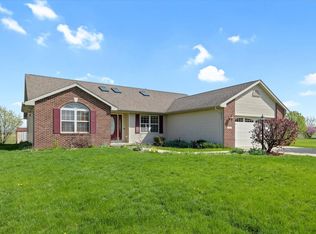Closed
$329,900
3704 Boulder Ridge Dr, Champaign, IL 61822
3beds
1,455sqft
Single Family Residence
Built in 2023
7,405.2 Square Feet Lot
$331,800 Zestimate®
$227/sqft
$2,248 Estimated rent
Home value
$331,800
$315,000 - $352,000
$2,248/mo
Zestimate® history
Loading...
Owner options
Explore your selling options
What's special
Welcome to this beautiful new construction ranch with blue siding and white stone accents in the desirable Boulder Ridge Subdivision! The well-planned layout features luxury vinyl throughout, starting with a very welcoming covered front porch, leading into the foyer, and the nicely sized living room to your right. The stunning open-style kitchen and dining provides quartz countertops, upscale light oatmeal colored cabinets, breakfast bar seating, and stainless-steel appliances, and a sliding glass door entrance to the lovely covered porch off the back to take in the views of the countryside. This home provides 3 bedrooms and 2 full baths with one being the full master suite featuring a large walk-in closet and private full bath. The oversized 2-car garage and well-placed laundry room creates wonderful flow, adding to the functionality of this home. Don't miss your chance! View it today!
Zillow last checked: 8 hours ago
Listing updated: March 02, 2024 at 12:00am
Listing courtesy of:
Shannon Collins 217-493-3776,
Green Street Realty
Bought with:
Nate Evans
eXp Realty-Mahomet
Source: MRED as distributed by MLS GRID,MLS#: 11906311
Facts & features
Interior
Bedrooms & bathrooms
- Bedrooms: 3
- Bathrooms: 2
- Full bathrooms: 2
Primary bedroom
- Features: Flooring (Vinyl), Bathroom (Full)
- Level: Main
- Area: 168 Square Feet
- Dimensions: 12X14
Bedroom 2
- Features: Flooring (Vinyl)
- Level: Main
- Area: 132 Square Feet
- Dimensions: 12X11
Bedroom 3
- Features: Flooring (Vinyl)
- Level: Main
- Area: 121 Square Feet
- Dimensions: 11X11
Dining room
- Features: Flooring (Vinyl)
- Level: Main
- Area: 144 Square Feet
- Dimensions: 12X12
Kitchen
- Features: Kitchen (Eating Area-Breakfast Bar, Custom Cabinetry, SolidSurfaceCounter, Updated Kitchen), Flooring (Vinyl)
- Level: Main
- Area: 121 Square Feet
- Dimensions: 11X11
Laundry
- Features: Flooring (Vinyl)
- Level: Main
- Area: 48 Square Feet
- Dimensions: 8X6
Living room
- Features: Flooring (Vinyl)
- Level: Main
- Area: 306 Square Feet
- Dimensions: 18X17
Heating
- Natural Gas, Forced Air
Cooling
- Central Air
Appliances
- Included: Range, Microwave, Dishwasher, Refrigerator, Washer, Dryer, Disposal
- Laundry: Main Level, In Unit
Features
- 1st Floor Bedroom, 1st Floor Full Bath, Walk-In Closet(s), Separate Dining Room
- Basement: None
Interior area
- Total structure area: 1,455
- Total interior livable area: 1,455 sqft
- Finished area below ground: 0
Property
Parking
- Total spaces: 2
- Parking features: Concrete, Garage Door Opener, On Site, Garage Owned, Attached, Garage
- Attached garage spaces: 2
- Has uncovered spaces: Yes
Accessibility
- Accessibility features: Pocket Door(s), Entry Slope less than 1 foot, Wheelchair Accessible, Disability Access
Features
- Stories: 1
- Patio & porch: Patio, Porch
- Has view: Yes
Lot
- Size: 7,405 sqft
- Dimensions: 69.29X110
- Features: Landscaped, Backs to Open Grnd, Views
Details
- Additional structures: None
- Parcel number: 412004370007
- Special conditions: None
Construction
Type & style
- Home type: SingleFamily
- Architectural style: Ranch
- Property subtype: Single Family Residence
Materials
- Vinyl Siding, Stone
- Roof: Asphalt
Condition
- New Construction
- New construction: Yes
- Year built: 2023
Utilities & green energy
- Sewer: Public Sewer
- Water: Public
Community & neighborhood
Community
- Community features: Park, Street Paved
Location
- Region: Champaign
- Subdivision: Boulder Ridge
HOA & financial
HOA
- Services included: None
Other
Other facts
- Listing terms: Cash
- Ownership: Fee Simple
Price history
| Date | Event | Price |
|---|---|---|
| 2/27/2024 | Sold | $329,900$227/sqft |
Source: | ||
| 1/19/2024 | Contingent | $329,900$227/sqft |
Source: | ||
| 12/30/2023 | Price change | $329,900-1.5%$227/sqft |
Source: | ||
| 11/30/2023 | Listed for sale | $334,900$230/sqft |
Source: | ||
Public tax history
| Year | Property taxes | Tax assessment |
|---|---|---|
| 2024 | $8,814 +552.5% | $105,360 +603.3% |
| 2023 | $1,351 +6.3% | $14,980 +8.4% |
| 2022 | $1,271 +2.5% | $13,820 +2% |
Find assessor info on the county website
Neighborhood: 61822
Nearby schools
GreatSchools rating
- 4/10Kenwood Elementary SchoolGrades: K-5Distance: 2 mi
- 3/10Jefferson Middle SchoolGrades: 6-8Distance: 2.3 mi
- 6/10Centennial High SchoolGrades: 9-12Distance: 2.2 mi
Schools provided by the listing agent
- High: Centennial High School
- District: 4
Source: MRED as distributed by MLS GRID. This data may not be complete. We recommend contacting the local school district to confirm school assignments for this home.

Get pre-qualified for a loan
At Zillow Home Loans, we can pre-qualify you in as little as 5 minutes with no impact to your credit score.An equal housing lender. NMLS #10287.



