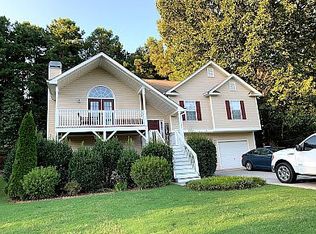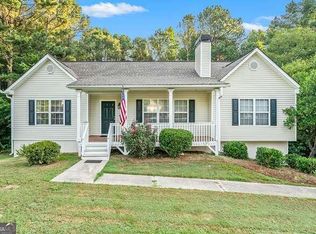Closed
$387,400
3704 Autumn View Dr NW, Acworth, GA 30101
4beds
1,998sqft
Single Family Residence, Residential
Built in 1999
0.63 Acres Lot
$410,200 Zestimate®
$194/sqft
$2,442 Estimated rent
Home value
$410,200
$386,000 - $435,000
$2,442/mo
Zestimate® history
Loading...
Owner options
Explore your selling options
What's special
Price reduction! Don't miss the opportunity to own this great home in a great neighborhood and in a fantastic location! This immaculate home is move-in ready! It's a beautiful home situated on a cul-de-sac lot in a wonderful neighborhood with a community pool and playground. It's Located in Cobb County just minutes from Lake Acworth Beach, Lake Allatoona, and interstates. Great schools! The home includes all appliances including a washer and dryer and a new LG Refrigerator with a touch door and Craft ice. It's Easy to move in and easy to live here! You'll be welcomed by a rocking chair front porch. Step inside a beautiful bright living/great room with dramatic soaring ceilings, hardwood floors and a fireplace. There's a pass-through to a spacious kitchen with an eat-in area, pantry, stone countertops and stainless steel appliances. Windows adorn the complete backside of the home where you can gaze the wonders of nature. The split level floor plan offers a private space for everyone in your family. There's three bedrooms and two baths upstairs and a family room, a bedroom and a full bath downstairs. The spacious family room could be a wonderful playroom or home office. There's a large storage cabinet in the garage with a lock for your valuables and a great workshop area with cabinetry in the garage. There's a spacious walk-in crawl space and ample storage. You'll love calling this house HOME!
Zillow last checked: 8 hours ago
Listing updated: May 08, 2024 at 11:13pm
Listing Provided by:
Debra Merritt,
Merritt South Real Estate, LLC 404-944-4463
Bought with:
Keely McNeal, 412627
RE/MAX Legends
Source: FMLS GA,MLS#: 7308876
Facts & features
Interior
Bedrooms & bathrooms
- Bedrooms: 4
- Bathrooms: 3
- Full bathrooms: 3
Primary bedroom
- Features: Double Master Bedroom, Split Bedroom Plan
- Level: Double Master Bedroom, Split Bedroom Plan
Bedroom
- Features: Double Master Bedroom, Split Bedroom Plan
Primary bathroom
- Features: Double Vanity, Separate Tub/Shower
Dining room
- Features: Dining L, Open Concept
Kitchen
- Features: Cabinets White, Eat-in Kitchen, Pantry, Stone Counters, View to Family Room
Heating
- Central, Forced Air, Natural Gas
Cooling
- Ceiling Fan(s), Central Air, Electric
Appliances
- Included: Dishwasher, Dryer, Gas Cooktop, Microwave, Refrigerator, Washer
- Laundry: Laundry Room, Lower Level
Features
- Bookcases, Cathedral Ceiling(s), Crown Molding, Double Vanity, Entrance Foyer, High Ceilings 9 ft Main, High Speed Internet, Tray Ceiling(s), Vaulted Ceiling(s), Walk-In Closet(s)
- Flooring: Carpet, Ceramic Tile, Hardwood
- Windows: Double Pane Windows, Window Treatments
- Basement: Crawl Space
- Attic: Pull Down Stairs
- Number of fireplaces: 1
- Fireplace features: Factory Built, Gas Starter, Living Room
- Common walls with other units/homes: No Common Walls
Interior area
- Total structure area: 1,998
- Total interior livable area: 1,998 sqft
Property
Parking
- Total spaces: 2
- Parking features: Attached, Drive Under Main Level, Driveway, Garage, Garage Door Opener, Garage Faces Side
- Attached garage spaces: 2
- Has uncovered spaces: Yes
Accessibility
- Accessibility features: None
Features
- Levels: Multi/Split
- Patio & porch: Covered, Deck, Front Porch
- Exterior features: Private Yard, Storage, No Dock
- Pool features: None
- Spa features: None
- Fencing: None
- Has view: Yes
- View description: Trees/Woods
- Waterfront features: None
- Body of water: None
Lot
- Size: 0.63 Acres
- Features: Back Yard, Cul-De-Sac, Front Yard, Landscaped, Level, Private
Details
- Additional structures: None
- Parcel number: 20007701150
- Other equipment: None
- Horse amenities: None
Construction
Type & style
- Home type: SingleFamily
- Architectural style: Traditional
- Property subtype: Single Family Residence, Residential
Materials
- Vinyl Siding
- Roof: Composition
Condition
- Resale
- New construction: No
- Year built: 1999
Utilities & green energy
- Electric: None
- Sewer: Septic Tank
- Water: Public
- Utilities for property: Cable Available, Electricity Available, Natural Gas Available, Phone Available, Underground Utilities, Water Available
Green energy
- Energy efficient items: Insulation
- Energy generation: None
Community & neighborhood
Security
- Security features: Smoke Detector(s)
Community
- Community features: Homeowners Assoc, Near Schools, Near Shopping, Playground, Pool
Location
- Region: Acworth
- Subdivision: Woodstream
HOA & financial
HOA
- Has HOA: Yes
- HOA fee: $315 annually
Other
Other facts
- Road surface type: Asphalt
Price history
| Date | Event | Price |
|---|---|---|
| 5/6/2024 | Sold | $387,400-0.6%$194/sqft |
Source: | ||
| 3/24/2024 | Pending sale | $389,900$195/sqft |
Source: | ||
| 2/5/2024 | Price change | $389,900-2.5%$195/sqft |
Source: | ||
| 1/15/2024 | Price change | $399,900-3.1%$200/sqft |
Source: | ||
| 11/30/2023 | Listed for sale | $412,900+75.7%$207/sqft |
Source: | ||
Public tax history
| Year | Property taxes | Tax assessment |
|---|---|---|
| 2024 | $3,718 +27.4% | $149,840 +8.6% |
| 2023 | $2,917 -7.6% | $137,972 +12.2% |
| 2022 | $3,157 +23.6% | $122,964 +28.8% |
Find assessor info on the county website
Neighborhood: 30101
Nearby schools
GreatSchools rating
- 8/10Pickett's Mill Elementary SchoolGrades: PK-5Distance: 1.5 mi
- 7/10Durham Middle SchoolGrades: 6-8Distance: 2.7 mi
- 8/10Allatoona High SchoolGrades: 9-12Distance: 1 mi
Schools provided by the listing agent
- Elementary: Pickett's Mill
- Middle: Durham
- High: Allatoona
Source: FMLS GA. This data may not be complete. We recommend contacting the local school district to confirm school assignments for this home.
Get a cash offer in 3 minutes
Find out how much your home could sell for in as little as 3 minutes with a no-obligation cash offer.
Estimated market value
$410,200
Get a cash offer in 3 minutes
Find out how much your home could sell for in as little as 3 minutes with a no-obligation cash offer.
Estimated market value
$410,200

