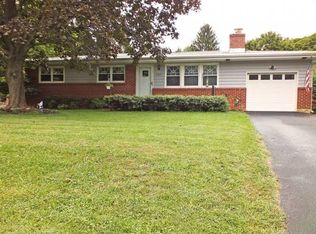Your "new" home awaits! Newly remodeled kitchen with granite counters, new cabinets and faucet and new SS appliances! Both baths also remodeled...upstairs has new tile surround, new vanity and faucet. Downstairs full bath has new toilet, vanity & faucet and new shower! New flooring throughout with VLT in the living areas and new carpet in the bedrooms. The full basement offers a large family room w/ FP and walkout to back yard. There is also a den/office in the basement along with the laundry room and work room. The whole house freshly painted. The plumbing and electric updated and new A/C compressor! New doors and replacement windows plus new light fixtures as well! Even the driveway and sidewalk is new! All this situated on nearly 1/2 landscaped acres with large shade trees and two large sheds (even they were refreshed)! Convenient commute...only 5 or so minutes to 795! Yes the house is in Carroll County...there is a small part of 21136 in the Finksburg area even though the actual mailing address says Reisterstown.
This property is off market, which means it's not currently listed for sale or rent on Zillow. This may be different from what's available on other websites or public sources.
