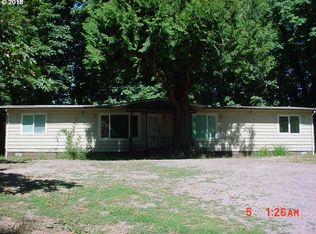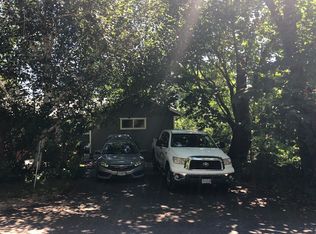Like new 3 bed 2 bath home on over 1 ac with complete remodel form the concrete block foundation to the new roof, siding and windows. laminate floors through out, granite counters Oak cabinets. Master bath with jetted tub and 5' shower. 3 sided gas fireplace. New septic tank and furnace. covered front and rear decks, 3bay shop/ garage finished interior with new roof and siding. This property is in the Columbia Gorge National Scenic Area with GGRC zoning allowing residential o limited comer uses.
This property is off market, which means it's not currently listed for sale or rent on Zillow. This may be different from what's available on other websites or public sources.

